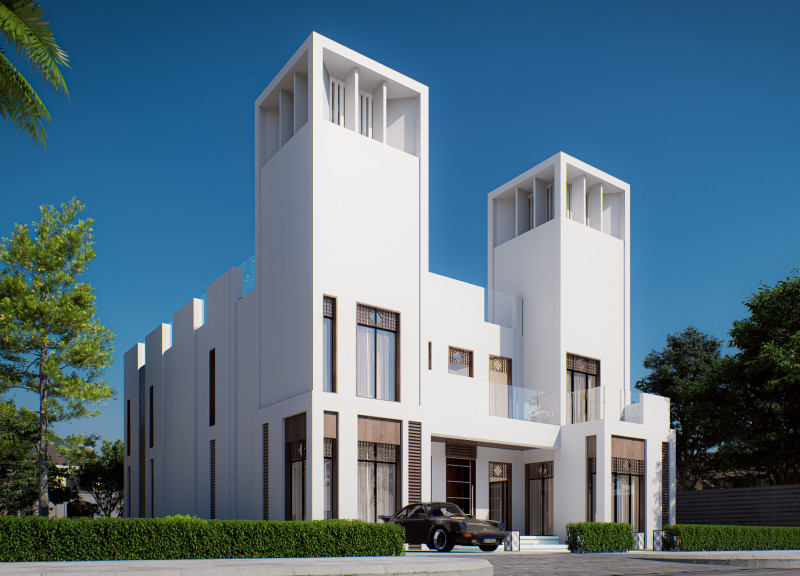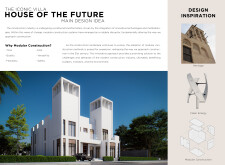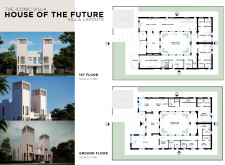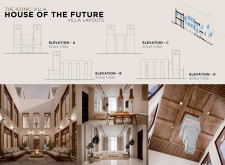5 key facts about this project
### Project Overview
Located in the UAE, the villa exemplifies a contemporary architectural response that integrates modern construction techniques with traditional cultural elements. The design prioritizes modular construction, sustainable practices, and functional living spaces, positioning itself as a forward-looking model within the residential sector. The building serves not only as a home but also as a benchmark for advancements in construction methodology and environmental responsibility.
### Modular Construction and Spatial Organization
The architectural framework employs modular construction methods that facilitate efficient assembly and adaptability to varying needs. The villa is structured across two floors, featuring an open floor plan that promotes interaction and airflow. Key spaces include a centrally located living room and majlis, fostering social activities, alongside an open-to-sky courtyard that enhances natural light and connectivity between indoor and outdoor environments. On the upper floor, private areas such as the master bedroom are designed with en-suite facilities and balconies, ensuring personal outdoor spaces for residents.
### Materiality and Sustainability
Material selection is fundamental to the project's structural integrity and aesthetic appeal, utilizing reinforced concrete for durability, extensive glazing for optimal daylighting, and composite panels for lightweight construction. Additionally, the incorporation of wood finishes infuses warmth and luxury into the interiors. The villa features innovative clean energy solutions, including wind turbines integrated into its design, which efficiently harness renewable energy for residential use. Passive cooling systems inspired by traditional wind towers further reduce dependence on mechanical air conditioning, reinforcing the commitment to sustainability while respecting local architectural heritage.






















































