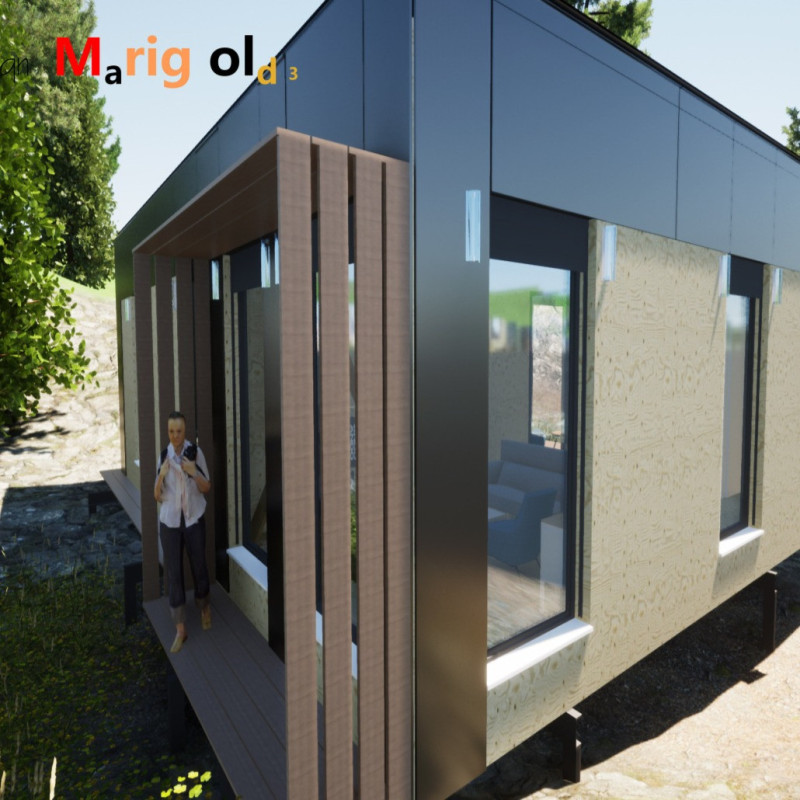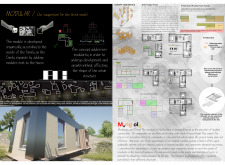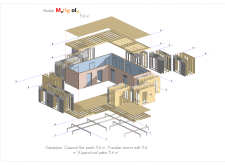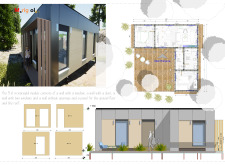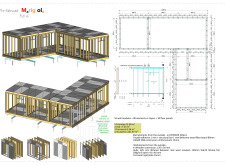5 key facts about this project
At its core, the Marigold project represents a shift toward modular architecture, which supports customizable living environments. Each module is designed as an autonomous unit, providing all the necessary amenities while enabling seamless integration with adjacent units for future expansion. This concept is particularly suitable for urban areas experiencing population growth or shifts in residential needs, as it allows for efficient use of land while catering to the desires of families looking for growth without a permanent commitment to a larger home.
The architectural design of the Marigold project comprises a base module of approximately 3.6 square meters, which includes essential living areas, such as an open living space that also serves multiple purposes, and bedrooms that can adapt according to household changes. The integration of outdoor spaces is also a key feature, creating opportunities for social interactions and a seamless transition between the indoors and outdoors. This thoughtful layout not only maximizes the available space but also enhances the quality of life for its inhabitants by encouraging community engagement and activity.
Materiality plays a critical role in the construction of the Marigold project. By utilizing prefabricated wooden frame systems, the project prioritizes environmentally friendly practices. The use of EGGER OSB (Oriented Strand Board) for wall modules exemplifies the focus on sustainability and structural resilience. Furthermore, the insulation components, including wood wool and Fermacel rigid boards, contribute to improved energy efficiency, supporting long-term cost savings for residents.
The unique design approaches of the Marigold project are characterized by their commitment to sustainability and adaptability. The modular concept not only permits easy additions to the structural layout but also addresses the current trends in housing needs. By emphasizing a reduced ecological footprint through the choice of materials and construction methods, the project strives to minimize waste and time, ultimately leading to a more efficient building process.
In addition to its functional aspects, the Marigold project's architectural ideas embrace a community-oriented perspective. The arrangement of units is intended to cultivate interactions among residents, which is an essential factor in fostering a sense of belonging and collaboration. The outdoor areas encourage socialization, making the architectural environment conducive to building relationships within a diverse population.
As one explores the Marigold project, it becomes evident that this design is more than just a housing solution; it is a reflection of contemporary living, providing a framework for adaptable lifestyles. The modular architecture allows families to navigate change without the challenges associated with traditional housing options. The innovative features and efficient use of space make the project a noteworthy example of how modern architecture can respond to ever-evolving societal needs.
For a deeper understanding of this architectural design, readers are encouraged to examine the detailed architectural plans, sections, and overall designs that illustrate the Marigold project's unique features and functionalities. By delving into these elements, one can gain valuable insights into the methodologies and ideas that have informed this exceptional architectural undertaking.


