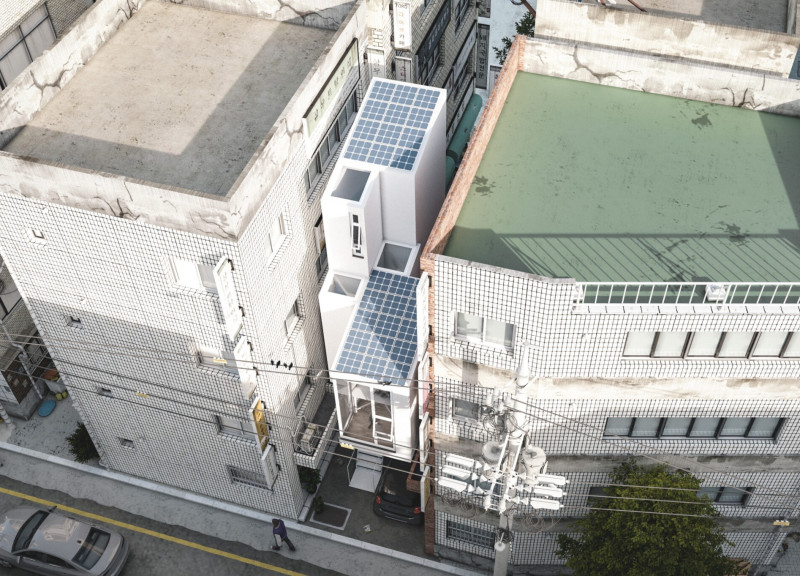5 key facts about this project
The architecture features vertical housing units that maximize land use and offer flexible living arrangements. Modular construction techniques streamline the building process, facilitating the swift assembly of units in response to varying site conditions. The design integrates sustainable practices through the use of renewable energy systems and water management technologies, contributing to lower environmental impact and resource efficiency.
Innovative Use of Space
A distinctive aspect of the Urban Utopia project is its focus on micro-housing. Each unit is designed to optimize functionality, incorporating adaptable components that serve multiple purposes. This approach not only ensures efficient use of space but also encourages a minimalist lifestyle. Shared facilities, including communal gardens and dining areas, create opportunities for social interaction among residents, promoting community engagement.
The design also prioritizes connections between indoor and outdoor environments. Roof terraces and balconies extend living spaces outward, fostering an interaction with the urban landscape. The project encourages the integration of natural elements through landscaped areas, which contribute positively to the overall residential experience.
Sustainable Practices and Materials
Sustainability is a core principle throughout the Urban Utopia architecture. The use of durable materials such as concrete and brick offers resilience while maintaining a visual connection to the surrounding area. The inclusion of insulated glass windows enhances energy efficiency, while solar panels and rainwater harvesting systems underscore the project’s commitment to minimizing its ecological footprint.
The adaptive reuse of existing structures differentiates this project from others within the housing sector. By retrofitting older buildings and integrating new modular units, the design successfully merges historical context with modern living needs. This process not only preserves the neighborhood's character but also creates an innovative model for urban housing development.
The Urban Utopia project represents a forward-thinking approach to contemporary housing challenges. It merges architectural efficiency with community focus, making it a relevant example for urban planners and architects. For those interested in further exploring the design and technical aspects, detailed architectural plans, sections, and additional ideas are available for review.


























