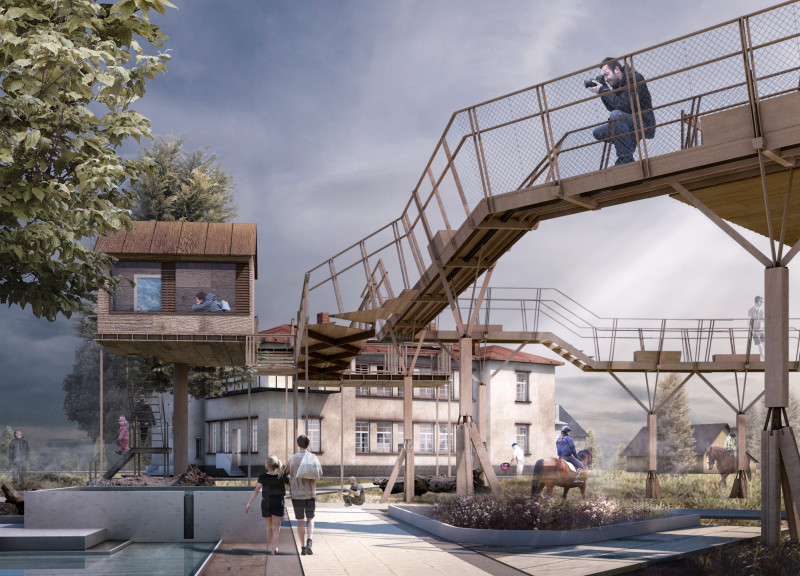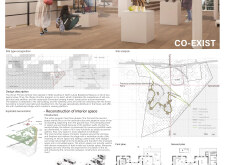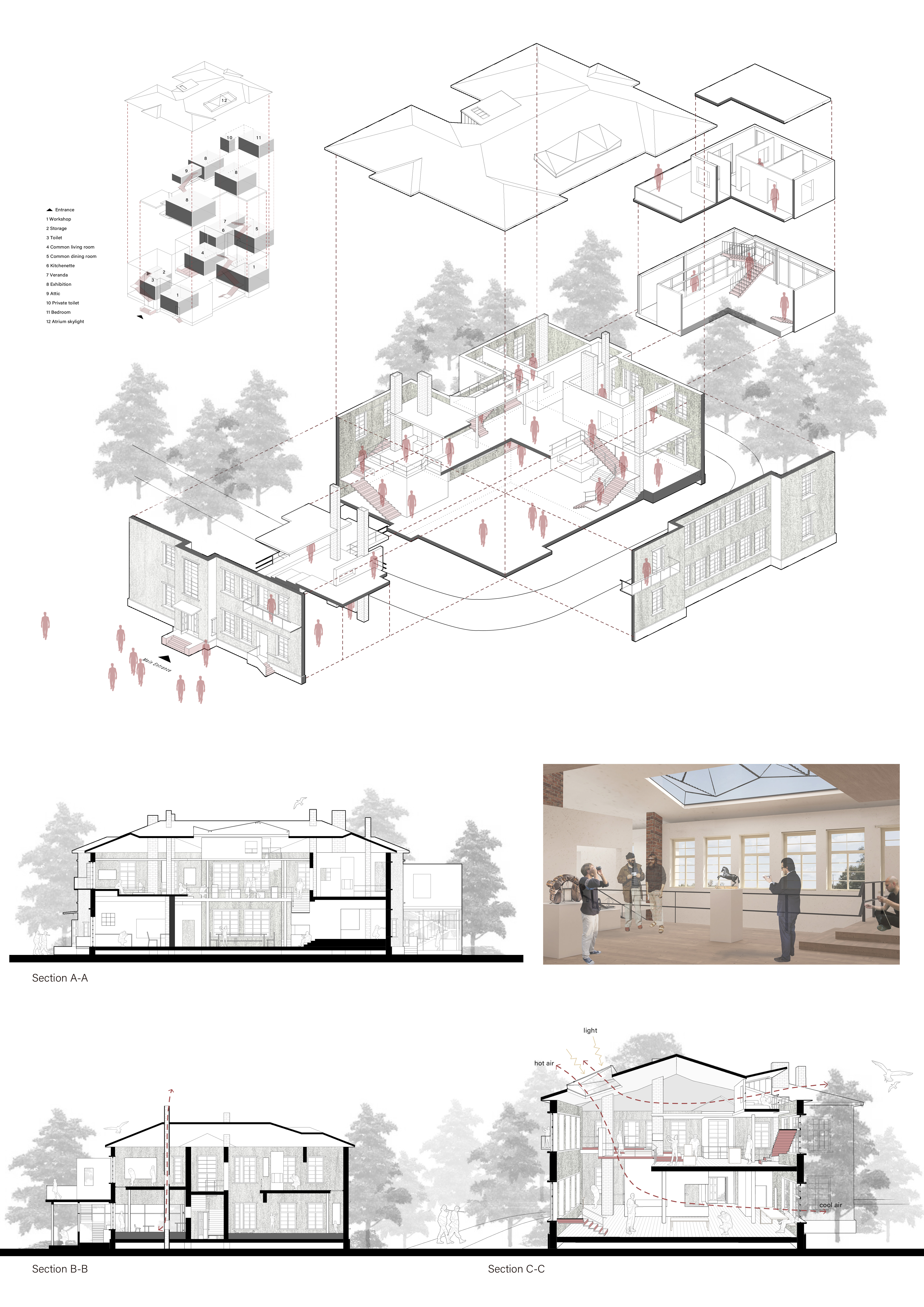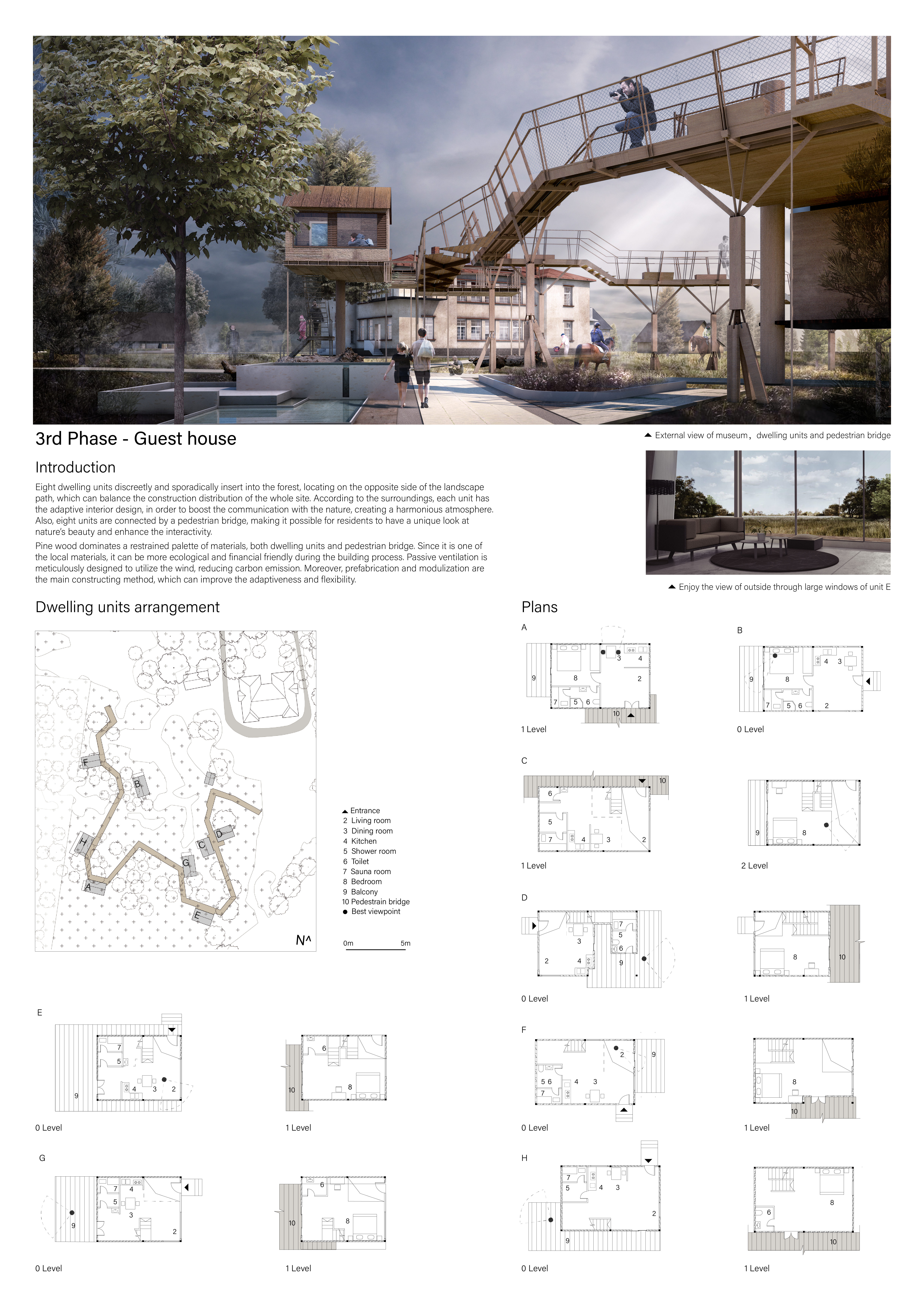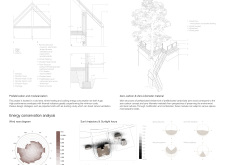5 key facts about this project
The central idea behind CO-EXIST is to blend the built forms with the natural setting, encouraging both citizens and visitors to engage with their surroundings. Utilizing a mix of modern aesthetics and natural materials, the design showcases the potential for architecture to coexist with its environment, promoting awareness of ecological issues.
Sustainable design principles guide the overall function of the CO-EXIST project. The residential units are crafted to promote community living, featuring modular designs that accommodate various lifestyles while fostering social interaction. This project also includes a workshop and museum area that serves educational purposes, enabling visitors to participate in art and ecological activities, enhancing cultural engagement in the area. The guest house offers visitors an immersive nature experience, reinforcing the connection to the surrounding biosphere.
Innovative Design Approaches
The pedestrian bridge serves as a key architectural element within CO-EXIST, connecting different components of the project while enhancing navigability through the site. This elevated structure not only provides an accessible pathway but also allows users to appreciate the landscape from a new vantage point, encouraging exploration. It also showcases a respectful approach to environmental consciousness by minimizing land disturbance.
The use of local materials, such as pine wood, concrete, and glass, emphasizes sustainable architecture. The project also employs passive solar strategies and natural ventilation techniques, ensuring minimal energy consumption. Each residential unit and communal space is designed with large windows and skylights, maximizing light entry and reinforcing the connection between the interior and the exterior.
Community-focused spaces are integral to the design; the open-plan layouts and flexible configurations accommodate various communal activities, emphasizing the importance of social interactions within the residential framework. These architectural designs reflect a commitment to fostering community relationships while respecting the surrounding environment.
Ecological Integration
Green roofs and native landscaping serve not only as aesthetic elements but also as functional parts of the project. These features assist in controlling stormwater runoff, supporting biodiversity, and enhancing thermal performance. The architecture is designed with energy efficiency in mind, adhering to principles of passive sustainability while utilizing robust materials for structural integrity.
The CO-EXIST project demonstrates a thoughtful equilibrium between architecture and nature, creating a space that encourages community and environmental stewardship. Visitors and stakeholders are encouraged to explore the detailed architectural plans, sections, and design ideas, which provide further insight into the innovative solutions employed throughout the project. Engaging with this content offers a clearer understanding of how architectural practice can harmonize with ecological concerns in today’s built environment.


