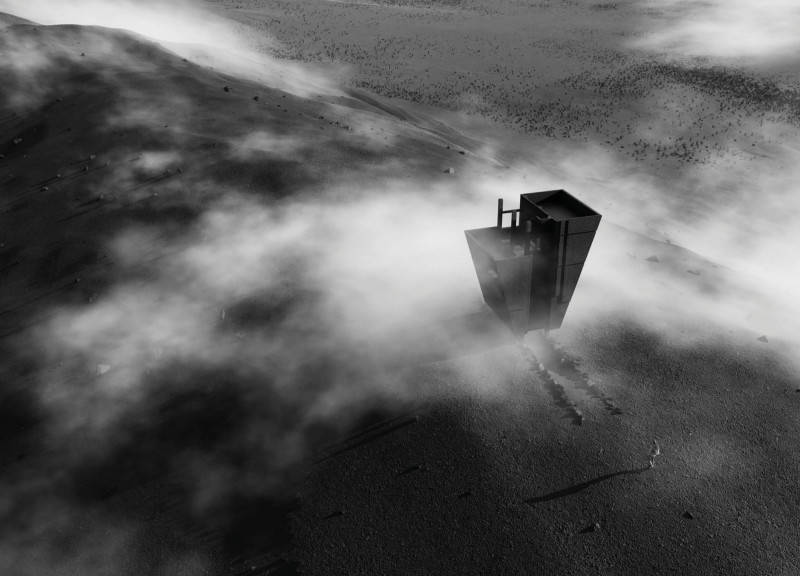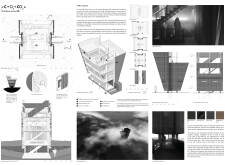5 key facts about this project
“Carbon Monolith” represents a modern approach to architectural design that encourages environmental stewardship. The project embodies the idea of sustainability by incorporating innovative materials and construction methods that prioritize ecological responsibility. The building is not simply a refuge; it represents a commitment to minimizing ecological footprints while providing a comfortable space for hikers.
The primary function of “Carbon Monolith” is to provide shelter and a place of respite for hikers, facilitating a deeper engagement with nature. The project is designed to enhance the hiking experience by offering various spaces where individuals can pause and reflect, enjoying panoramic views of the landscape. This interaction is central to the project's essence, as it encourages individuals to connect with their environment in a meaningful way.
Important aspects of the design include its multi-level structure, which is carefully integrated into the topography of the site. Each level offers unique vantage points, allowing occupants to experience the beauty of the surrounding scenery. The layout promotes fluid movement through open staircases that connect the different floors, enabling visitors to ascend while absorbing the landscape from varying perspectives. The cantilevered elements of the design not only provide visual interest but also create sheltered outdoor spaces that enhance the usability of the structure in various weather conditions.
The materiality of “Carbon Monolith” plays a crucial role in its architectural identity. The project thoughtfully employs brushed barrel wood, which brings warmth and a sense of organic connection to the shelter while ensuring sustainability through responsible sourcing. The use of burnt wood cladding adds durability and fire resistance, further supporting the project’s ecological goals. Additionally, volcanic rock gathered locally serves as a prominent element in the masonry, grounding the structure in its geological context and reinforcing the relationship between architecture and place.
One unique design approach within “Carbon Monolith” is its modular construction methodology. By employing removable screws for attachment, this architecture allows for flexibility not commonly found in traditional designs. This feature not only simplifies assembly and potential relocation but also aligns with contemporary discussions about minimizing environmental impact in building processes. The building's split facade technique effectively regulates solar exposure, enhancing passive solar heating while decreasing reliance on artificial climate control methods.
The integration of interpretive elements within the design elevates the user experience, providing quiet nooks and viewing lounges that invite contemplation and interaction with nature. These spaces are strategically placed to complement the experience of hiking, allowing users to engage actively with their surroundings while enjoying the architectural form.
Overall, “Carbon Monolith” stands as a sophisticated interpretation of contemporary architectural practices that address environmental concerns without sacrificing design quality. This project paves the way for future architectural endeavors focused on sustainability and user engagement in natural environments. For those interested in delving deeper into the architectural aspects of the project, the presentation of architectural plans, architectural sections, and architectural designs provides further insights into the thoughtful ideas that shape “Carbon Monolith.” Explore these elements to appreciate the meticulous design strategies employed within this meaningful project.























