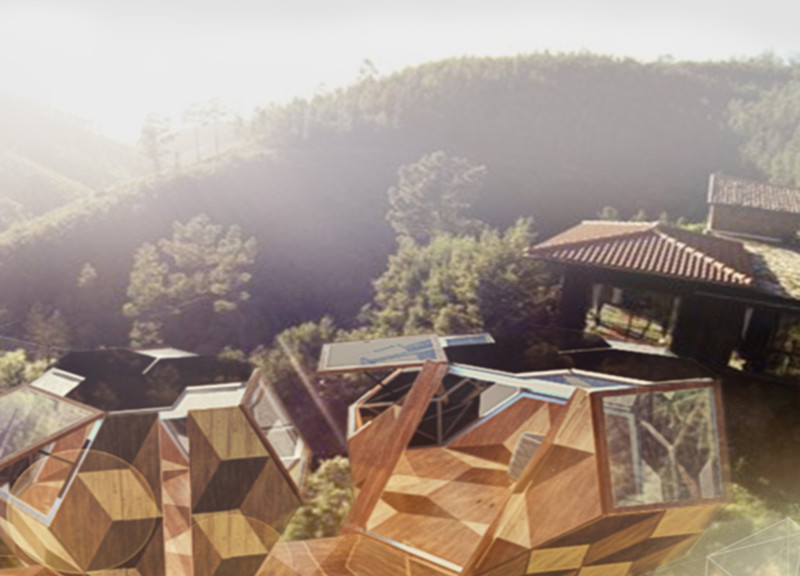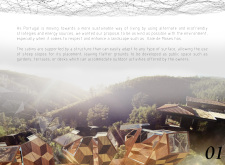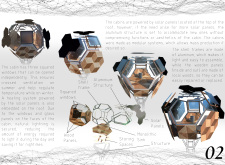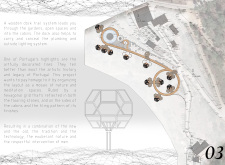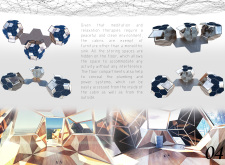5 key facts about this project
Functionally, these eco-friendly cabins serve as unique retreats that offer both privacy and community engagement. The layout allows for a seamless flow between individual living spaces and shared outdoor areas, including gardens and terraces, which encourages social interaction among residents. The project emphasizes the importance of outdoor living, with ample opportunities for recreational activities that enhance the connection between nature and personal well-being.
One of the key aspects of the project is its modular design, which facilitates efficient construction and can be scaled according to demand. The use of lightweight aluminum for the structural framework provides durability while minimizing environmental impact. Additionally, the application of local wood panels for both the interior and exterior helps the cabins resonate with their surroundings, reflecting traditional building practices while promoting sustainable sourcing.
The incorporation of renewable energy features is a hallmark of the project's commitment to sustainability. Solar panels are strategically placed on the roofs of the cabins, harnessing natural energy to power essential functions. This approach not only reduces reliance on external energy sources but also nurtures an ecosystem where occupants are more conscious of their energy consumption. Furthermore, the design includes provisions for natural ventilation, utilizing operable square windows that promote airflow and regulate indoor temperatures without the need for mechanical systems.
The architectural layout takes advantage of the site's topography, with structures positioned to minimize disruption to the landscape. This thoughtful placement allows for stunning views while preserving the integrity of the terrain. The use of a dock trail system enhances the experience of the site by providing an aesthetic pathway that connects the cabins and integrates essential services such as plumbing and lighting discreetly.
Unique design approaches are evident throughout the project, particularly in the integration of artistic elements that celebrate the local culture. Decorative tiles, reminiscent of the rich artistic heritage of Portugal, are infused into the layout, creating a visual dialogue between the architecture and the historical context of the area. The hexagonal grid pattern invoked in both the cabins and the surrounding spaces serves as a unifying design element that fosters a sense of cohesion throughout the development.
Overall, the architectural project in Vale de Moses embodies a modern interpretation of sustainable design while paying homage to the cultural roots of its location. The meticulous attention to detail, from material selection to innovative structural solutions, showcases a deep understanding of the relationship between architecture and the environment. Its capacity to promote community well-being, coupled with its focus on minimal ecological impact, underscores its relevance in today’s architectural landscape.
For a more detailed exploration of the eco-friendly cabins in Vale de Moses, readers are encouraged to review the architectural plans, sections, and diverse design elements presented in the project documentation. Each aspect offers valuable insight into the thoughtful decision-making processes that define this architectural venture.


