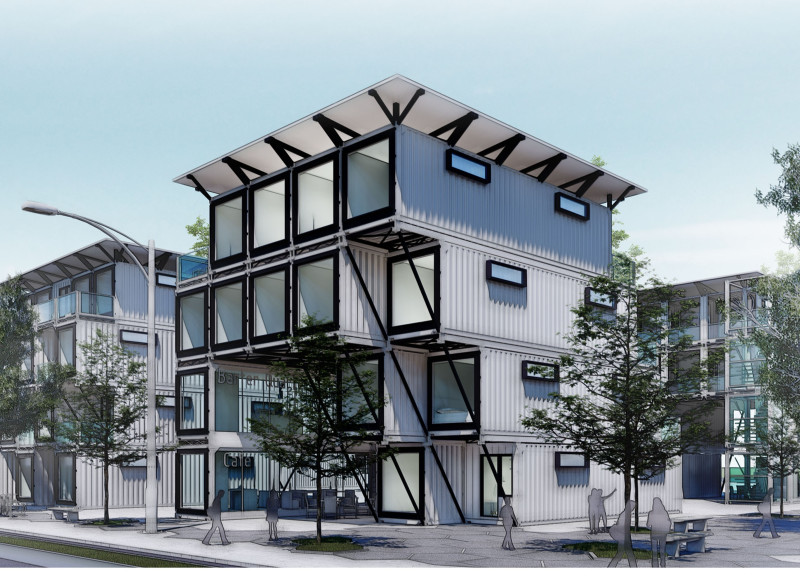5 key facts about this project
Revita is designed to serve multiple purposes, functioning not only as a residential complex but also as a vibrant community hub. The architecture promotes interaction among residents, providing spaces for social engagement alongside essential amenities. The thoughtful arrangement of these spaces contributes to a sense of belonging, catering to various lifestyles and encouraging a diverse community atmosphere.
At the heart of the design are several important components that reflect its overall vision. The high-density residential blocks are constructed using container metal, a material chosen for its durability and aesthetic appeal. The modular approach not only expedites construction but also allows for flexibility in future adaptations. These blocks are interspersed with extensive glass façades, maximizing natural light and creating a transparent connection between indoor and outdoor environments. This highlights the emphasis on environmental harmony while promoting a welcoming ambiance.
Another key aspect of Revita is the integration of communal spaces, such as shared gardens and play areas, which serve as focal points for social interaction. These landscaped areas are strategically designed to enhance the project's aesthetic value while providing essential green spaces for residents. The inclusion of play zones underlines the project's family-friendly focus, offering spaces where children can play and families can gather.
Sustainability is a defining characteristic of Revita's architectural approach. The design incorporates solar panels to maximize energy efficiency, while rainwater collection systems ensure responsible water usage throughout the complex. These features not only contribute to the building's environmental performance but also reduce long-term operational costs for residents. By prioritizing renewable energy and passive design strategies, Revita seeks to minimize its ecological footprint, making it a model for future urban developments.
The relationship between architecture and landscape within the project is particularly noteworthy. Vertical gardens and green roofs are utilized to enhance biodiversity and improve the overall aesthetic appeal, creating a serene environment within the urban context. These landscape elements not only provide visual interest but also play a crucial role in enhancing air quality and promoting well-being among residents.
Moreover, the unique design philosophy of Revita extends to the use of materials. The project employs a mix of modern materials, such as composite panels and FSC-certified wood, to ensure sustainability and aesthetic coherence. This thoughtful selection contributes to the longevity of the structure while also reflecting a modern architectural language that resonates with contemporary urban living.
The architectural plans and sections of Revita illustrate the detailed approach to space optimization, ensuring that every area serves a purpose while promoting functionality. This meticulous attention to design helps achieve a balance between density and comfort, which is often a challenge in urban environments. The project is characterized by its adaptability and responsiveness to the needs of the community it serves.
In summary, Revita represents a thoughtful synthesis of architectural design and environmental sustainability. Its strategic incorporation of communal spaces, innovative materials, and a clear focus on enhancing urban life sets it apart as a noteworthy project. For those interested in exploring this design further, a closer look at the architectural plans, sections, and various design elements will provide deeper insights into its thoughtful execution and intentions. The project serves not only as a residence but as a blueprint for future urban developments aimed at fostering community and sustainable living.























