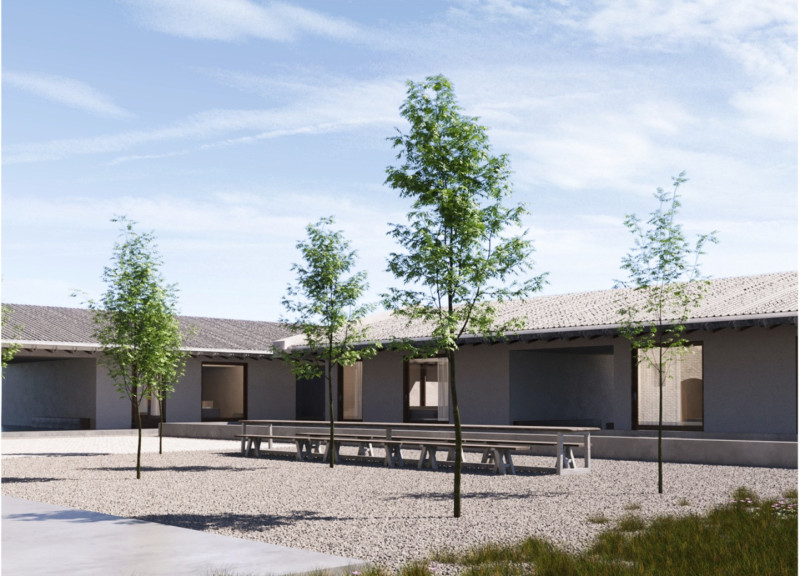5 key facts about this project
At its core, the Til' Wine Guest Homes serves the dual purpose of providing comfortable accommodations for guests and promoting the local wine culture that is central to the area. This dual function is achieved through a thoughtful layout that prioritizes both individual privacy and communal gathering spaces. The architecture of the guest homes is characterized by understated elegance, promoting a sense of tranquility that complements the serene vineyard setting.
Central to the project's design is a collection of small guest cabins that are strategically clustered around designated communal areas. This layout invites a sense of community among guests, encouraging social interaction while also offering private retreats. Each cabin is oriented to maximize views of the picturesque vineyard, aiming to create an immersive experience that highlights the beauty of the natural surroundings. Extensive outdoor patios provide additional spaces for relaxation and contemplation, fostering a connection with nature that is essential to the project's vision.
The material choices reflect both a commitment to sustainability and a respect for local craftsmanship. The use of concrete as a structural element ensures durability, while wooden finishes imbue the spaces with warmth and texture, creating a welcoming atmosphere. Large glass windows are integral to the design, allowing for abundant natural light and reinforcing the interaction between indoor and outdoor spaces. Meanwhile, metal components, such as railings and roofing, add a modern touch to the overall aesthetic. This careful selection of materials not only reinforces the project's visual identity but also enhances its functionality and environmental performance.
Unique design approaches stand out in the architecture of Til' Wine Guest Homes. First, the cabins incorporate flexible spaces with movable partitions, allowing for varied configurations that cater to the diverse needs of guests. This adaptability is a modern response to changing lifestyle demands, enhancing the overall usability of the spaces. The project's commitment to sustainable practices is evident in its energy-efficient design, which minimizes environmental impact while maximizing guest comfort.
The integration of landscaping plays a crucial role in the project's overall aesthetic and functionality. Local flora is utilized to seamlessly blend the built and natural environments, providing a sense of continuity and cohesion. The thoughtful arrangement of outdoor spaces invites exploration, encouraging occupants to engage with the landscape and fostering a deeper appreciation for the area’s ecological richness.
The user experience within Til' Wine is carefully crafted through both architectural elements and spatial organization. The design promotes a strong connection to nature and the surrounding vineyard while also facilitating a sense of community among guests. A calming color palette and natural materials contribute to the tranquil environment that characterizes the project, aligning with the soothing qualities of rural life.
The Til' Wine Guest Homes project stands as an example of how architecture can respond to and enhance its context. By thoughtfully integrating design, functionality, and sustainability, the project represents a modern interpretation of hospitality that respects local culture and environment. Interested readers are encouraged to explore the architectural plans, architectural sections, and architectural designs that underpin this project for a deeper understanding of its innovative approaches and design ideas.


























