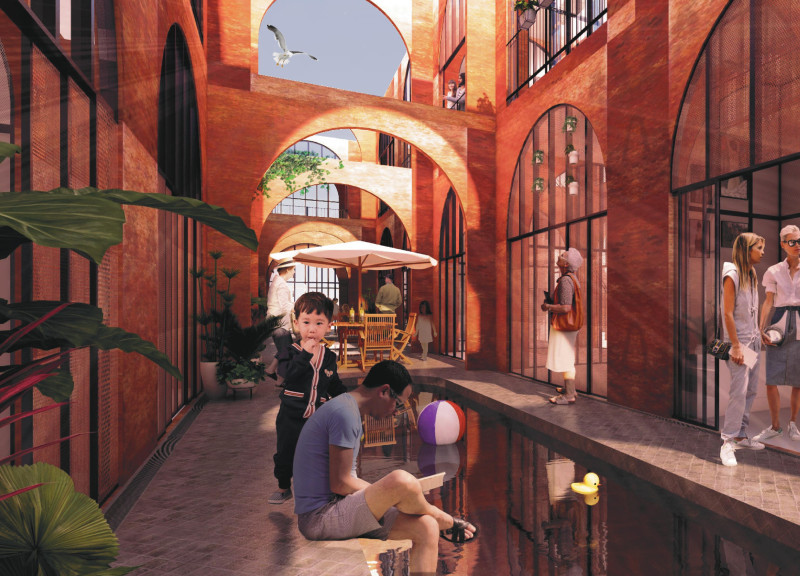5 key facts about this project
This project functions as a versatile living space that accommodates different family structures and lifestyles. It recognizes the evolving nature of residential requirements, catering not only to families but also singles, couples, and older individuals. The design promotes a sense of community without compromising on the comfort of private living quarters. The arrangements of the units are thoughtfully executed to allow adaptability, reflecting the need for spaces that can easily transition from private retreats to communal gathering areas.
The important parts of the design include modular units that serve as the primary living spaces. These modules can be configured in various ways, enabling residents to personalize their living experiences according to their needs. The project incorporates a central communal area that acts as a social hub for residents, featuring open spaces that foster interaction and collaboration. The integration of these communal and private spaces is a distinctive approach that enriches the residential experience. Each unit is designed to optimize natural light and ventilation through strategically placed windows and openings, blurring the lines between indoor and outdoor living.
Materiality plays a critical role in this project, with careful selections made to enhance both aesthetic appeal and functionality. The use of brick not only provides thermal efficiency but also evokes a sense of warmth and permanence. Glass elements are incorporated extensively to promote transparency and to connect the interior environments with the outdoors. Steel is employed for its strength and modernity, particularly in structural components, while wood brings warmth and natural acoustic properties to the spaces designed for privacy. This thoughtful material selection reflects a commitment to sustainability and environmental consciousness, as many of the chosen materials are recyclable or sustainably sourced.
One of the unique design approaches of this project is its emphasis on adaptability. The architects have implemented a modular system that allows for easy reconfiguration of spaces, addressing changing family dynamics and lifestyles. This adaptability ensures that the architecture remains relevant over time, responding to the needs of its occupants without requiring significant renovations. Additionally, the design thoughtfully considers privacy by incorporating spatial separations and flexible layouts that allow residents to choose how open or closed their living arrangements can be.
The project effectively combines cultural elements with modern design principles, promoting a sense of place and identity. The layout encourages a strong community spirit by placing communal areas at the heart of the development, thus promoting spontaneous interactions among residents. The careful planning of these spaces allows for various activities, from social gatherings to quiet reflection, making the environment holistic and inviting.
As you explore the presentation of this architectural project, consider delving deeper into its architectural plans, architectural sections, and architectural designs. Doing so will provide you with greater insights into the nuances of the layout and the innovative architectural ideas that underpin this design. Discover how "Open Up! Private Living, Communal Life" successfully bridges the gap between communal engagement and private comfort, representing a thoughtful contribution to contemporary residential architecture.


























