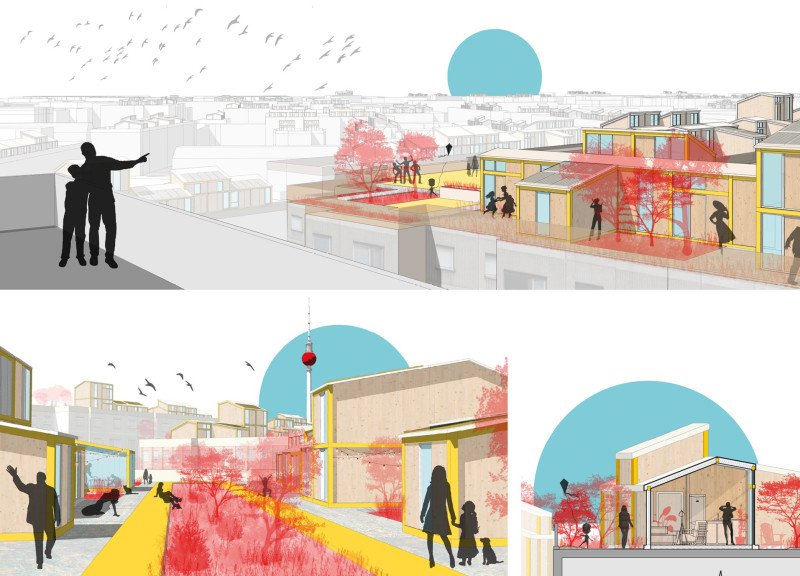5 key facts about this project
Modular Design Integration
The unique feature of the Plus One project lies in its modular design. Each module is constructed as a lightweight prefabricated unit utilizing materials such as sustainable wood and aluminum, facilitating rapid assembly and efficient utilization of space. The design allows for these modules to be added both horizontally and vertically to existing buildings, enabling personalization of the configuration based on individual resident needs. This adaptability responds to demographic changes and diverse living arrangements, contributing to efficient land use.
Additionally, the integration of green roofs and outdoor terraces creates communal spaces that foster social interaction among residents. These areas are designed with the intention of promoting biodiversity and enhancing residents' quality of life. By prioritizing outdoor living environments, the Plus One project addresses both environmental and social aspects of urban living.
Sustainability and Affordability
Sustainability is at the core of the Plus One project's architectural philosophy. It utilizes environmentally friendly insulation materials and focuses on energy efficiency to minimize environmental impact. The structure's lightweight composition reduces the carbon footprint associated with construction processes, ensuring that it aligns with modern sustainability benchmarks.
The emphasis on affordability is another critical component of this design. By employing modular construction techniques, the project minimizes costs while maximizing functional space. This makes the additional housing units financially viable, providing an accessible option for individuals facing the Berlin housing crisis. The project exemplifies how innovative architectural ideas can result in practical solutions that benefit both residents and the wider community.
Exploring the Plus One Project
For those interested in a deeper understanding of the Plus One project's architectural plans, architectural sections, and broader architectural designs, further exploration is encouraged. This project serves as a relevant model for responding to contemporary housing challenges through responsive design and community-oriented planning. By examining its specific architectural ideas and strategies, stakeholders can glean insights applicable to similar urban development projects.























