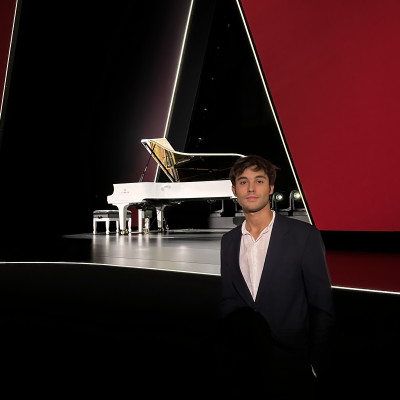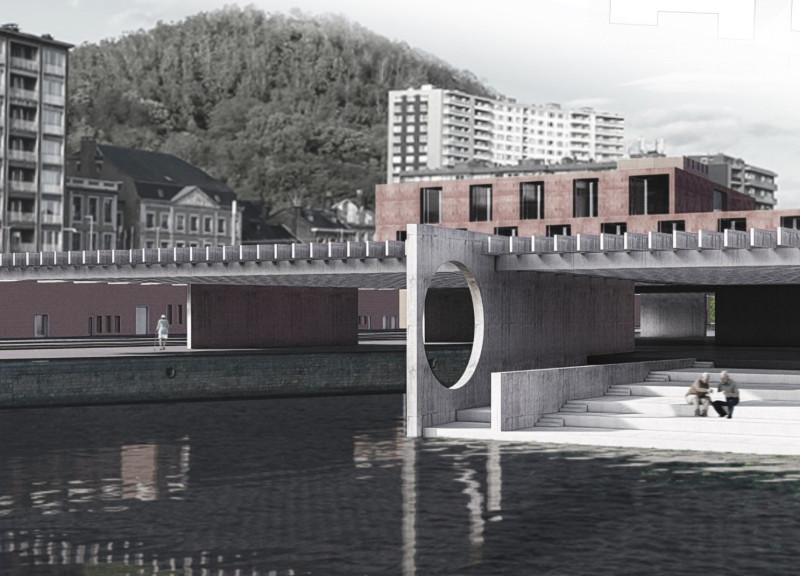5 key facts about this project
Residential units vary in size, accommodating individual preferences and needs. Common areas such as activity rooms, gardens, and lounges provide opportunities for social engagement. Additionally, the inclusion of outdoor spaces encourages interaction with nature, contributing to residents' well-being.
Design Integration: Community and Environment
A notable aspect of this project is its approach to integrating the architectural design with the surrounding environment. The design respects the local context, drawing on the historical elements of the neighborhood while incorporating contemporary architecture. By utilizing materials such as concrete, brick, wood, and glass, the project achieves both aesthetic appeal and structural integrity.
The design prioritizes natural light and ventilation, creating a healthy living environment. This connection to the outdoors is further enhanced by landscaped areas that are accessible to all residents, promoting an active lifestyle and community engagement.
Sustainable Practices and Flexible Living
Sustainability is a key consideration in the design, with features such as solar panels and energy-efficient systems incorporated throughout the project. The choice of materials reflects this commitment, supporting low-impact living while ensuring durability.
Flexibility is another significant attribute of the design, as it offers a range of living arrangements to accommodate varying levels of independence. Combining private and communal spaces allows for a more adaptable living environment.
Prospective readers are encouraged to explore the project presentation for additional insights, including architectural plans, architectural sections, and architectural designs that illustrate the thoughtful design choices and unique ideas behind this senior living community.


 Luca Faroldi,
Luca Faroldi, 























