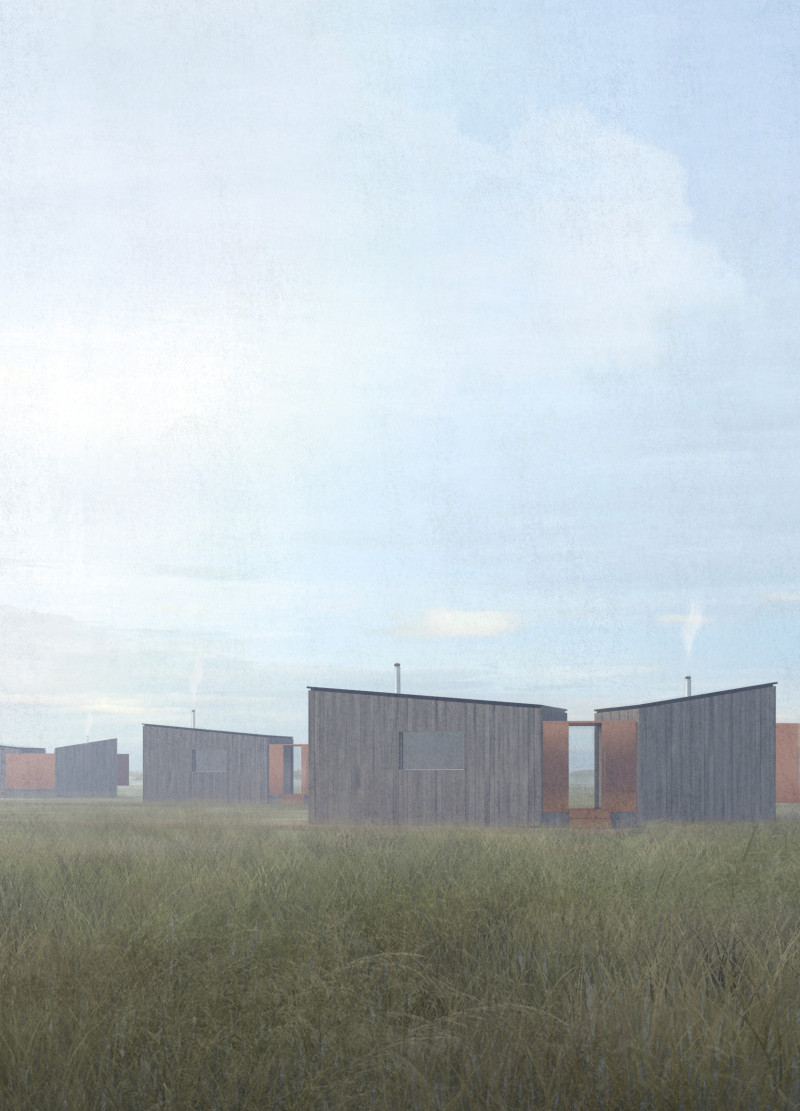5 key facts about this project
At its core, the project is designed to serve as a collective living space that promotes a sense of belonging among its residents. The architectural layout consists of interconnected huts arranged in a manner that balances privacy with communal engagement. Each structure is tailored to be low-profile, allowing it to blend seamlessly into the grasslands and wooded areas, thus minimizing its visual impact on the landscape. The design encourages inhabitants to traverse paths that mirror natural trails, facilitating a connection to the environment as well as among themselves.
The pitched roofs of the structures represent more than just an aesthetic choice; they are deeply rooted in the traditional Latvian architectural language. These rooflines not only channel rainwater but also invite light into the interiors, reflecting the project’s emphasis on harnessing natural light as a means of enhancing spatial experiences. Each dwelling features strategically placed windows that frame picturesque views of the surrounding landscape, creating a dialogue between the interior and exterior spaces.
Materiality plays a significant role in this architectural endeavor, with a focus on using locally sourced materials that resonate with the natural environment. The dark mineralized local timber used for cladding offers durability while echoing the textures found in the nearby forests. Cedars and ponderosa pine are incorporated throughout the structure, ensuring that the interiors maintain warmth and a sense of comfort, while copper cladding provides longevity and an evolving aesthetic as it ages over time.
Unique design approaches are evident in various aspects of the project. For instance, the integration of communal spaces is a hallmark of this design, with a multifunctional central area that serves as both a dining and performance space. This fosters social interaction and reflects the vibrant cultural traditions of Latvia, encouraging residents to engage in shared experiences. The project also prioritizes sustainability by embracing efficient construction methods that minimize ecological disruption and preserve the integrity of the grassland below.
The architectural plans and sections illustrate the careful consideration given to not just aesthetics but also functionality and community dynamics. The design is a full expression of how architecture can responsibly inhabit a space, emphasizing the relationship between human activity and the natural world. Through its innovative structures, this project successfully translates cultural heritage into a contemporary format that respects its surroundings while addressing modern needs.
For those interested in exploring the intricacies of this architectural project, a closer examination of its architectural designs, plans, and sections is highly encouraged. By delving deeper into the elements that contribute to its unique narrative, one can gain a better understanding of how this project stands as a testament to thoughtful design that honors both tradition and the environment.


























