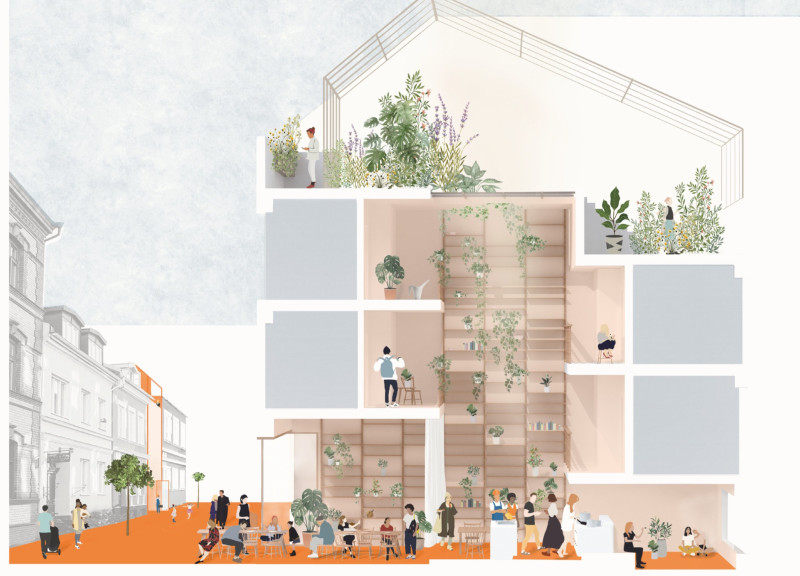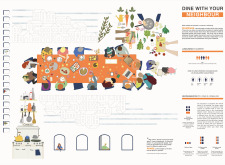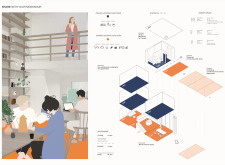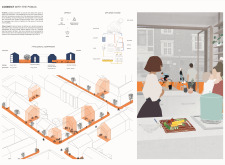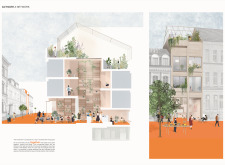5 key facts about this project
At its core, the design aims to create a meaningful connection between individuals who share the same residential environment. The project incorporates various communal areas, such as shared kitchens and dining spaces, which serve as pivotal elements for fostering interaction among residents. The architectural layout is designed to encourage neighbors to come together, share meals, and engage in conversations, thereby creating a supportive and vibrant community atmosphere.
The function of the project extends beyond traditional housing. It provides a spatial framework that accommodates individual privacy while promoting interaction through communal spaces. The microhousing units designed within this project are compact yet efficient, allowing for personal space and comfort without compromising the essence of community living. This balance is essential in addressing the needs of diverse occupants, ensuring that both social and personal needs are met.
Key design features include expansive windows and open floor plans that enhance visibility and accessibility within the communal areas. This layout invites natural light into the shared spaces, creating an inviting and warm environment. The use of sustainable materials reflects a commitment to eco-friendly living, integrating elements such as wood and glass that establish a connection with nature while also being functional. The inclusion of green walls and raised garden beds further supports this initiative, serving both aesthetic and practical purposes by encouraging urban agriculture and biodiversity.
Unique design approaches in this project include the thoughtful arrangement of spaces that encourage spontaneous gatherings. The architectural design takes into consideration the flow of movement between private and communal areas, minimizing barriers while maximizing engagement opportunities. The strategic placement of the kitchen in a central location serves as a catalyst for social interaction, allowing residents to participate in the cooking process, thereby sharing not just meals but experiences and cultures.
The project's integration of off-grid systems such as solar energy panels and rainwater harvesting illustrates an awareness of environmental stewardship, making it a viable option for future urban developments. This sustainable approach is paired with a focus on well-being, as the design incorporates natural light, greenery, and community activities, contributing positively to the mental health of residents.
"Dine with Your Neighbour" ultimately represents an architectural vision that embraces community connection as a fundamental component of urban living. It is a testament to how thoughtful architectural design can address modern societal challenges by creating spaces that encourage interaction and understanding among neighbors. For those interested in exploring the specific architectural elements that define this innovative project, including architectural plans, sections, and detailed designs, a closer look at the project presentation is highly encouraged. Engaging with these resources will provide deeper insights into how this project translates architectural ideas into a cohesive living experience that promotes community and sustainability.


