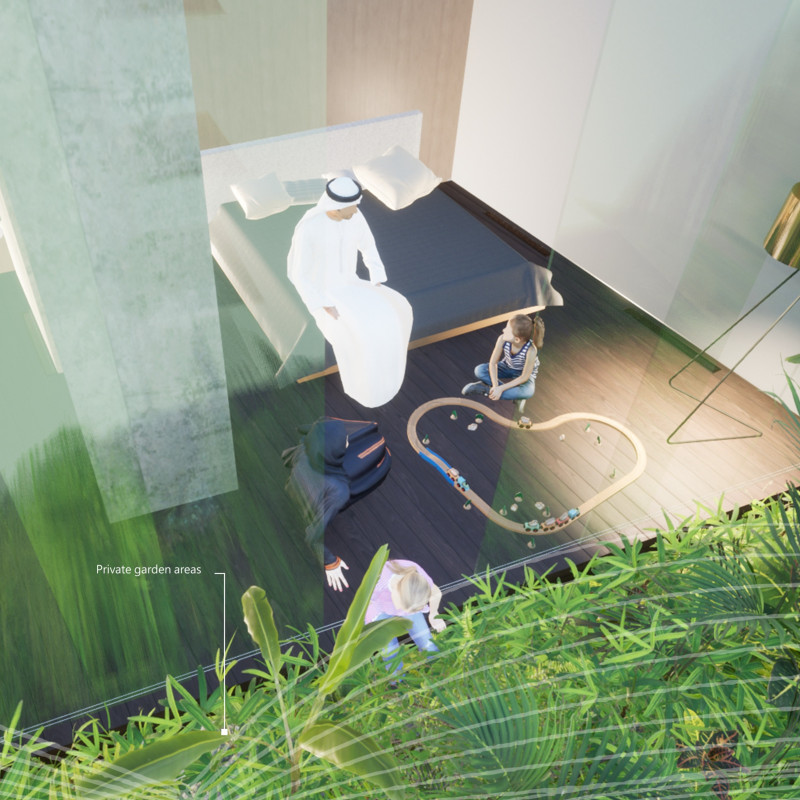5 key facts about this project
At its core, the design represents a blend of modern architectural principles and contextual responsiveness. The overall form is characterized by clean lines and an open layout, which not only enhances visual appeal but also encourages natural light to permeate throughout the interiors. The strategic positioning of windows and openings maximizes views of the surrounding landscape, bridging the gap between the interior and exterior environments while fostering a sense of connection to nature.
The architectural materiality is chosen with precision, emphasizing sustainable and durable options that resonate with the project's ethos. Structural elements include reinforced concrete and steel, which provide robustness while allowing for larger spans and open spaces. The use of glass curtain walls not only enhances the building’s transparency but also integrates energy-efficient technologies, reflecting an ongoing commitment to environmentally responsible design. Additionally, natural materials such as sustainably sourced timber are incorporated into the interior finishes, adding warmth and texture to the spaces.
Key elements of the project include thoughtfully designed communal areas that encourage interaction among residents. These spaces are characterized by flexible layouts that can adapt to various activities, from social gatherings to quiet study areas. The integration of greenery is evident both in the landscaped surroundings and vertical gardens, which not only beautify the environment but also contribute to improved air quality and aesthetics. Such features underscore the project's commitment to biophilic design, aligning with contemporary approaches to creating healthy living environments.
Notably, the design distinguishes itself through innovative approaches to circulation and space organization. The flow between different areas is intuitive, with a clear pathway that guides users through public and private spaces seamlessly. The incorporation of mezzanines and atriums adds verticality to the design, enhancing the spatial experience and allowing for dynamic interactions among users on different levels.
Unique design approaches are further reflected in the building's adaptability. The layout can accommodate fluctuations in demographics and changes in use over time, ensuring longevity and relevance within the community. Modular design concepts are evident, allowing for adjustments that can meet evolving needs without substantial renovation. This foresight in planning demonstrates a deep understanding of urban dynamics and the importance of flexibility in modern architecture.
The project stands as a compelling case study in contemporary architectural design by weaving together functionality, sustainability, and aesthetic value. It serves as a model for future developments aiming to enhance community engagement while prioritizing environmental responsibility. Those interested in detailed architectural insights are encouraged to explore various elements of the project, including architectural plans, architectural sections, architectural designs, and architectural ideas, to gain a comprehensive understanding of this innovative contribution to urban living.


 Cornelia Bosman
Cornelia Bosman 























