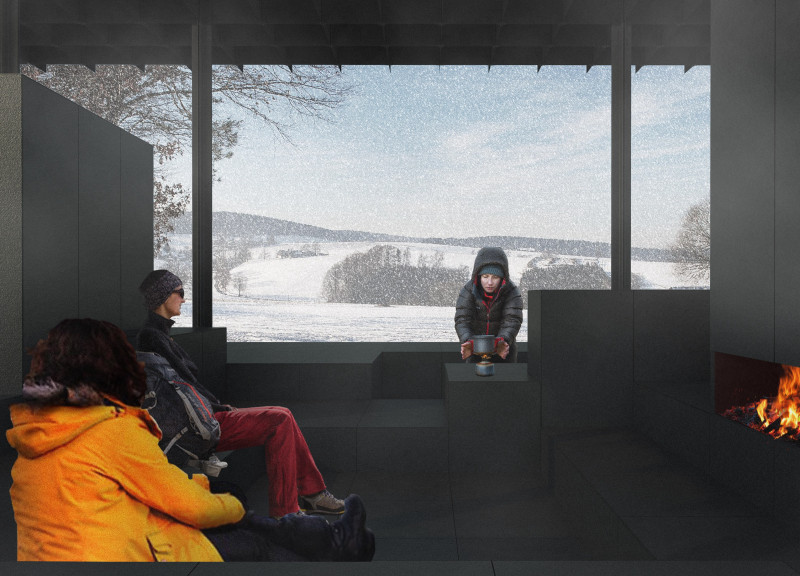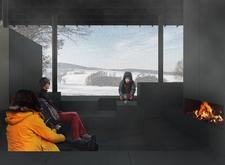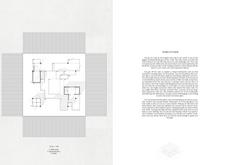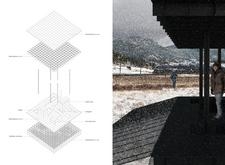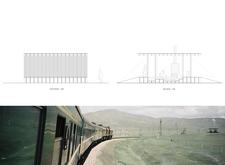5 key facts about this project
The project is carefully organized into specific areas that cater to both the guests and operational staff. Along with the main common area, the design allocates spaces for staff functions, allowing for smooth service delivery while ensuring the privacy and comfort of visitors. The external aspects of the structure are thoughtfully designed to blend with the environment, featuring overhangs that provide shelter from the elements and encourage users to engage with their surroundings without direct exposure to harsh weather.
A unique approach in the architectural design lies in its material selection and spatial composition. Metal sheets are utilized in various dimensions to form the main framework and roofing, creating a robust structure capable of withstanding severe weather conditions. The design implies the use of insulative materials, which play a critical role in maintaining warmth within the building while allowing for efficient energy management. Concrete elements are hinted at in the internal structure, providing stability and supporting the overall design concept. Additionally, large glass windows are strategically placed to offer expansive views of the striking Siberian landscape, fostering a connection with the outdoors and enhancing the experience of the interior space.
The architecture here is marked by its ability to create an inviting communal space in a setting that could otherwise feel isolating. By prioritizing user experience, the design elevates the functional aspects of the project and deeply considers the emotional and psychological needs of its occupants. This focus on community and interaction speaks volumes about the role of architecture in enhancing human experiences, particularly in remote locations.
Furthermore, the overall aesthetic is achieved without sacrificing practicality. The choice of material and design elements reflects an understanding of the environment, accommodating the need for warmth and comfort while respecting the landscape. The building's orientation, alongside its layout, is purposefully crafted to optimize natural light and views, inviting occupants to engage with the environment in a reflective manner.
The architectural plans and sections provide a detailed insight into how spatial relationships are formed and function within the structure. Visitors and stakeholders are encouraged to delve into these architectural details, as they reveal the thought processes and design ideas that underpin this project. This examination further highlights the symbiotic relationship between architecture and its natural surroundings, emphasizing the thoughtful consideration given to users' needs within the design.
In exploring this project, one can appreciate the nuanced interplay of function, form, and environment, which comes together to create a distinctly designed retreat in an unforgiving landscape. For those interested in learning more about the architectural plans and design concepts, further details are available that illustrate the depth of thought embedded in each aspect of this remarkable project.


