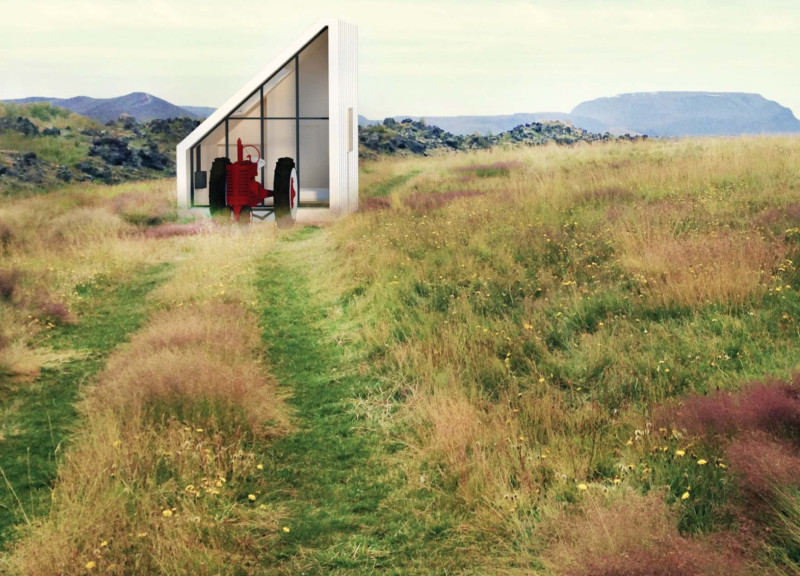5 key facts about this project
At its core, the function of this project revolves around creating a communal space that encourages social interaction while fostering a connection to the natural world. The host house acts as a central hub for gatherings and shared experiences, designed with open areas that invite collaboration and engagement. The mobile guest houses extend the project’s reach, allowing for flexibility in accommodation and encouraging an ever-evolving experience for visitors.
The architectural design employs a distinctive sawtooth roof profile, a deliberate choice that relates to the geological formations indigenous to the region. This roof not only enhances aesthetic appeal but also serves a practical purpose, responding effectively to the local climate. The choice of materials within the Seven Peaks project is equally intentional, comprising standing seam metal for the roof, wood frame construction for structural integrity, and wood finishes for interior warmth. These materials cultivate a harmonious relationship with the surrounding landscape, promoting a sense of belonging and comfort.
One of the unique design approaches taken in this project is the integration of rainwater collection systems within the roofing. This strategy emphasizes sustainability, allowing for the conscientious management of resources in a location where environmental considerations are paramount. The use of skylights further connects the interior spaces to the exterior, inviting natural light to permeate the building. This not only enhances the aesthetic experience but also supports the well-being of its inhabitants, especially during the long days and nights synonymous with Icelandic seasons.
The interior experience of the guest houses has been crafted to provide a tranquil retreat. Each space is oriented to maximize views of the breathtaking landscape, ensuring that residents are continually engaged with their surroundings. This focus on orientation reflects a broader understanding of architectural design, where each element contributes to a cohesive living experience that is in constant dialogue with nature.
In examining the overall design, it is evident that the Seven Peaks project champions an architecture that prioritizes adaptability and user well-being while remaining sensitive to the environmental context. The mobile aspect of the guest houses allows for variations depending on occupancy, creating a dynamic habitat that evolves with the needs of its users. This not only enhances the utility of the space but also reinforces the project’s commitment to a sustainable and community-oriented lifestyle.
Through the thoughtful arrangement of structures and the careful choice of materials, Seven Peaks emerges as an eloquent example of modern architecture that skillfully balances function and form. Its architectural design invites exploration and interaction, encouraging visitors to engage fully with the experiences offered within its walls and the world outside. Those interested in delving deeper into the architectural plans and sections of this project are encouraged to explore the full presentation to uncover the nuanced details of its design and the innovative ideas that underpin it. This is an opportunity to appreciate how architecture can facilitate not just shelter, but a lasting connection to the environment and community.


























