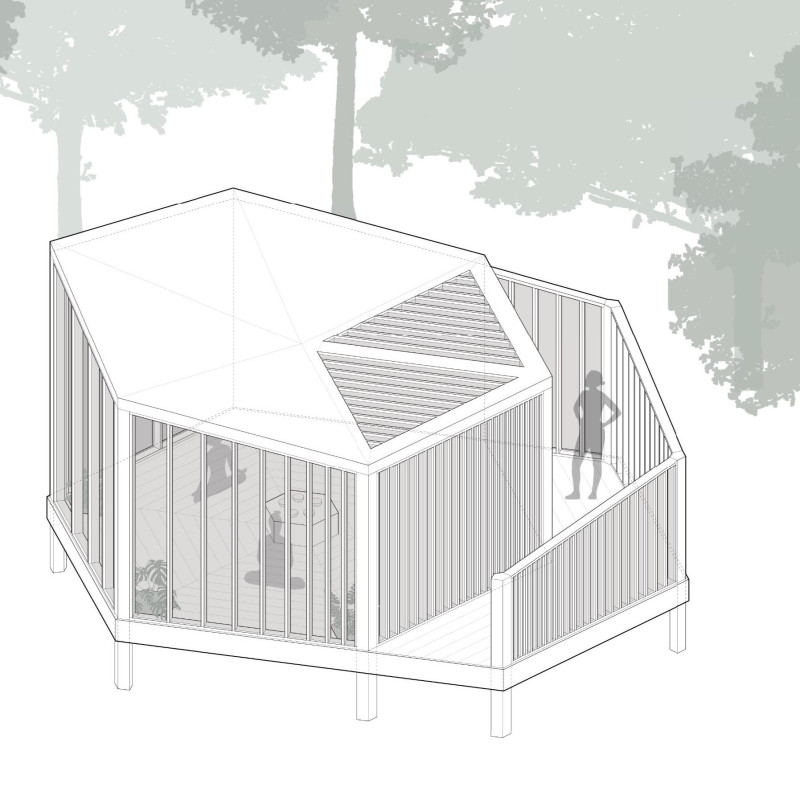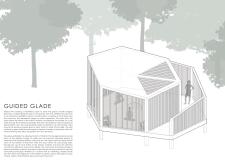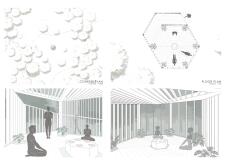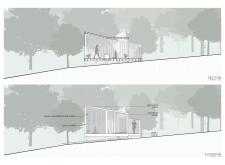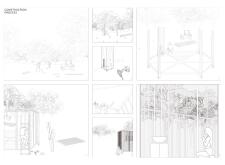5 key facts about this project
The architecture adopts a hexagonal layout, which not only supports structural stability but also facilitates a unique spatial arrangement that enhances interaction among users. The design incorporates carefully designed openings that gradually widen at the base, promoting views into the surrounding forest. This feature aligns with the project's intent to blend indoor and outdoor spaces, allowing natural light to fill the interior while maintaining visual connectivity with the landscape.
The construction employs local timber, underscoring a commitment to sustainability and regional authenticity. Timber contributes to the cabin's warmth and aesthetic appeal, while its structural properties ensure durability. Additionally, the use of a metal mesh as a semi-transparent screen allows for ventilation while protecting against wildlife, offering a balance between openness and shelter.
The unique features of Guided Glade set it apart from typical meditation spaces. Its use of a non-standard hexagonal design creates areas for varied group configurations and personal reflection. The gradual wall openings, crafted to optimize light and views, enhance the meditative experience, providing a sense of immersion in nature that is often lacking in conventional designs. The raised foundation offers an elevated perspective of the surroundings, further integrating the cabin within its natural setting.
The architectural plans detail an efficient approach to construction, showcasing a simple assembly process that minimizes environmental disruption. Careful attention to foundation work and frame assembly ensures that the project supports its functional goals while respecting the integrity of the site. This methodology reflects a holistic view of design, where every element is considered in relation to the whole.
For those interested in architectural insights and deeper analysis of Guided Glade, reviewing the architectural plans, sections, and overall designs will provide valuable perspectives on its innovative approaches and practical applications in meditative architecture. Explore the project presentation for a comprehensive understanding of this thoughtful design endeavor.


