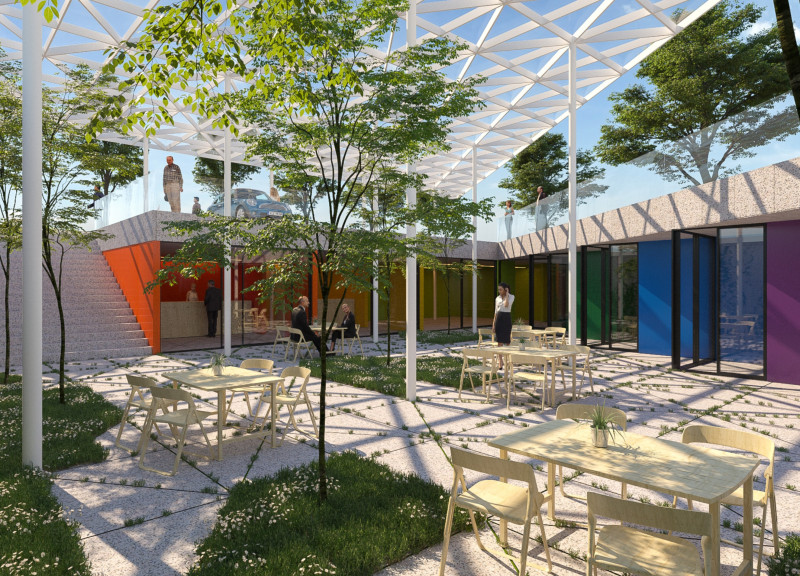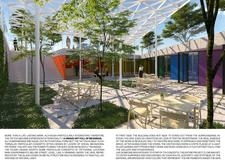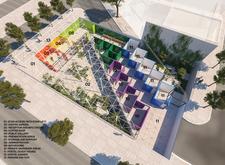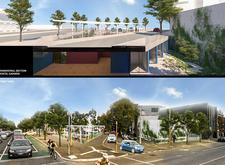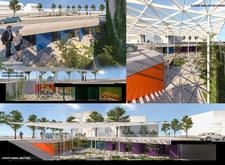5 key facts about this project
This project is characterized by its emphasis on a multi-functional approach, strategically designed to cater to a diverse array of activities. Central to the project is a public gallery and presentation area, which encourages creative expression and serves as a platform for local artists. This space is designed not merely as a backdrop for exhibitions but as an interactive venue where art and community can converge. Adjacent to this gallery is the coffee garden, an inviting outdoor space that promotes social interaction and relaxation. This element of the design is particularly significant as it supports informal gatherings, echoing the need for community spaces in urban settings.
The architectural design showcases a deliberate layering of spaces to accommodate a variety of functions while maintaining a cohesive flow throughout. Workshop areas have been integrated into the layout, encouraging educational activities and hands-on learning opportunities. This consideration of user engagement is a hallmark of modern architecture, where the emphasis is placed not just on the aesthetics of a building but also on its ability to serve the community meaningfully. Furthermore, dedicated hostel accommodations provide a welcoming environment for visitors, enhancing the project's role as a destination.
The design's materiality is thoughtfully considered, contributing to both visual appeal and functional durability. A metal framework provides the structural integrity necessary for the building while allowing for expansive glass facades. These glass elements invite natural light into the interior spaces, creating a warm and inviting atmosphere that fosters well-being among occupants. The extensive use of textured concrete and stone paving provides a tactile experience and roots the structure firmly within its urban context. In addition, vibrant painted panels add a lively touch, reflecting the local culture and engaging the public's eye.
One unique aspect of this architectural project is its commitment to sustainability and accessibility. The design incorporates features such as dual-access structures with thoughtfully placed staircases and lift options, ensuring that all community members can enjoy the space. Furthermore, the emphasis on natural light reduces the reliance on artificial lighting, contributing to energy efficiency while enhancing the indoor environments. The careful integration of green spaces into the design not only adds to the visual attractiveness but also cultivates a biophilic environment that supports mental and emotional well-being.
In assessing the broader significance of this project, it is clear that the architecture reflects a commitment to creating inclusive spaces that are responsive to community needs. The intentional arrangement of areas and the integration of communal spaces demonstrate a recognition of the importance of social interactions in urban environments. The overall design philosophy emphasizes the value of place, identity, and culture, showcasing how architecture can play a pivotal role in enriching lives and fostering community connections.
For those interested in a deeper understanding of the project, examining the architectural plans, sections, and various design elements helps to illustrate the thoughtful approach taken throughout the design process. Exploring these architectural ideas will provide further insight into how this project effectively balances community engagement with contemporary design principles.


