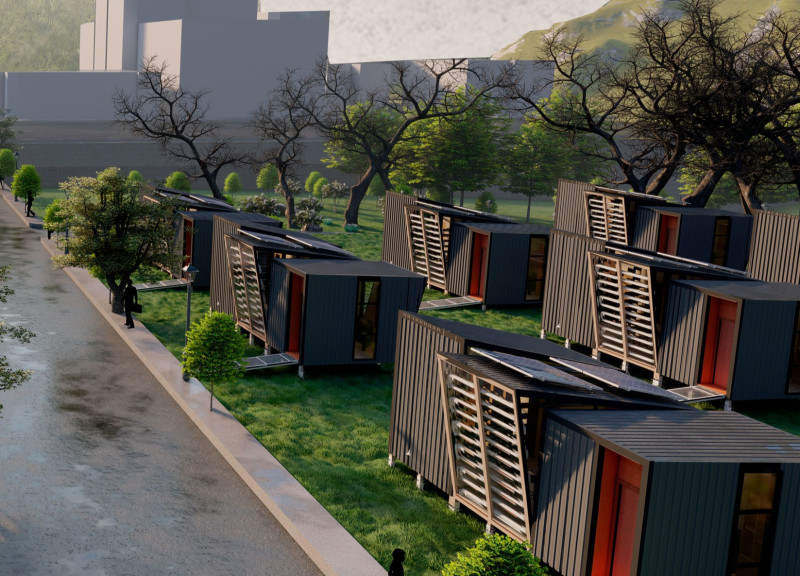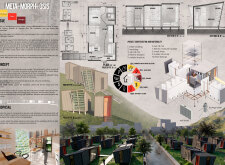5 key facts about this project
The project proposes a series of housing prototypes that integrate sustainable practices while addressing financial constraints faced by residents. Each prototype—A, B, and C—offers varying configurations and spatial solutions to accommodate diverse lifestyle needs. This versatility allows for communal interaction while ensuring individual comfort and functionality.
Unique Design Approaches
The META-MORPH-OSIS project distinguishes itself through its adherence to the principle of "Suma Qamaña," the local concept of living well. This guiding ethos emphasizes community, sustainability, and harmony with the surrounding environment. Each housing prototype is designed to be flexible, allowing for combinations of living and working spaces that foster a balanced way of life. This approach not only addresses immediate housing shortages but also creates an environment conducive to productivity and social interaction.
Another unique aspect of the project is its comprehensive use of environmentally responsible materials, including metal cladding, insulated panels, and recyclable materials. These materials are strategically employed to enhance energy efficiency and durability while minimizing environmental impact. Features such as rainwater collection systems and solar panels reinforce the project's commitment to sustainability, ensuring that residents have access to essential resources in an efficient manner.
Dynamic Space Configurations
The housing units feature adaptable spatial configurations that cater to a wide range of activities. Prototype A includes dedicated workspaces integrated within the living areas, facilitating the growing trend of remote work. Prototype B showcases sloping roof designs to maximize sunlight and promote water drainage, while Prototype C employs stepped designs to create engaging outdoor spaces. The incorporation of communal orchards and green areas reinforces the connection to nature and promotes local food production.
These design elements not only enhance aesthetic appeal but also contribute to the functionality and livability of the units. Each prototype is thoughtfully engineered to provide thermal comfort and energy efficiency, critical in a city like La Paz with its diverse climate challenges. The layered design strategies promote flexibility and adaptability, allowing residents to modify their spaces according to evolving needs.
For more in-depth insights into this architectural project, consider exploring the detailed architectural plans, sections, and designs presented by META-MORPH-OSIS. The visual documentation and design ideas offer additional context to the innovative strategies employed in this project, making it a notable reference for future urban housing developments.























