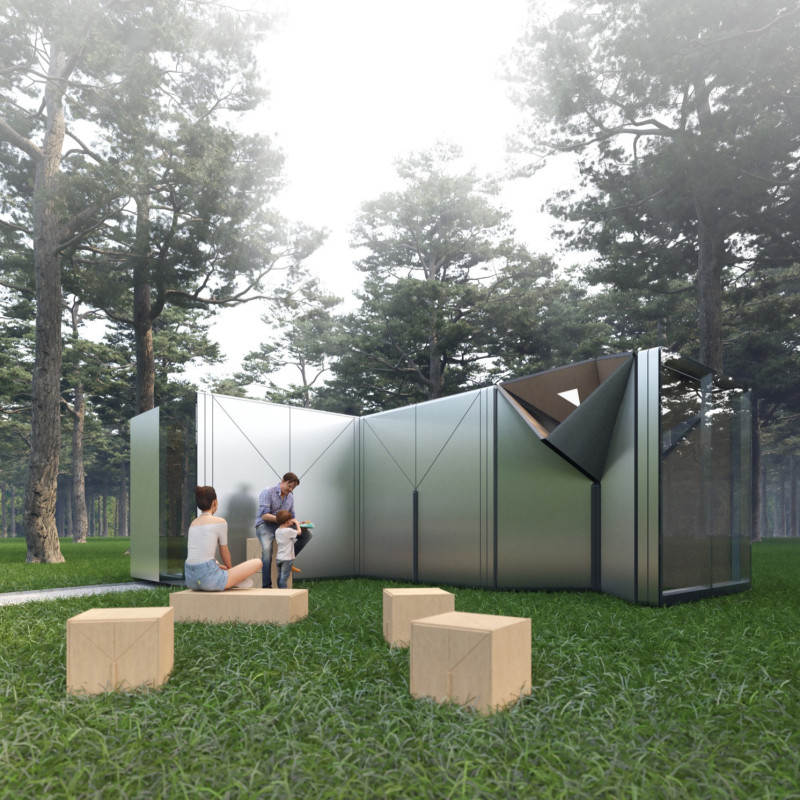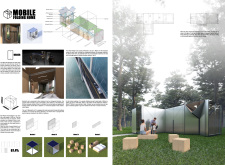5 key facts about this project
At the heart of the Mobile Folding Home is its ability to deconstruct conventional living arrangements into modular components, which can be easily transported and reconfigured. Each module within the project serves a distinct function, promoting efficient use of space without compromising on comfort or aesthetic appeal. The core living space, equipped with essential amenities such as a kitchen and seating area, responds to the demands of daily activities while inviting interaction. Adjacent to this, the bedroom module is designed to be intimate yet functional, incorporating innovative storage solutions that maximize space efficiency. Additionally, the inclusion of a bathroom and utility module consolidates necessary facilities, demonstrating a thoughtful arrangement that respects the overall flow of the home.
The choice of materials further enhances the integrity of the design. Metal panels serve as the primary exterior cladding, providing durability and protection against various weather conditions. This material choice not only contributes to the modern aesthetic of the structure but also aligns with principles of sustainability by offering longevity and low maintenance. Inside, the warmth of wooden elements creates an inviting atmosphere, while strategically placed glass panels facilitate natural light and visual connectivity with the outdoors. These decisions in materiality underscore a commitment to creating a harmonious living environment that feels spacious and open.
One notable aspect of the Mobile Folding Home is its emphasis on transportability, which is increasingly relevant in today's fast-paced, urbanizing world. The design allows for quick assembly and disassembly, making it suitable for various contexts, whether in urban settings or more rural landscapes. This transportable nature not only addresses practical considerations but also opens up opportunities for individuals seeking temporary or mobile living arrangements, thus broadening the appeal of the project.
The integration of energy-efficient solutions, such as optional solar panels, indicates a forward-thinking approach inherent within the design. By incorporating features that support energy independence, the Mobile Folding Home aligns itself with modern sustainability goals, positioning itself thoughtfully within the context of contemporary housing demands.
Overall, the Mobile Folding Home project showcases a unique approach to architecture that fuses functionality with aesthetic considerations. Its modular format reflects a deep understanding of the need for customizable living solutions that cater to diverse occupant preferences. The impressive interplay of modern materials and innovative design strategies does not only address practical living needs but also enhances the experience of those who inhabit the space.
For readers interested in exploring the intricacies of this project further, including architectural plans and detailed architectural sections, a deeper examination of the Mobile Folding Home presentation will provide valuable insights into its design philosophies and architectural ideas. This exploration can enrich the understanding of how adaptable living spaces are envisioned in the context of contemporary architecture.























