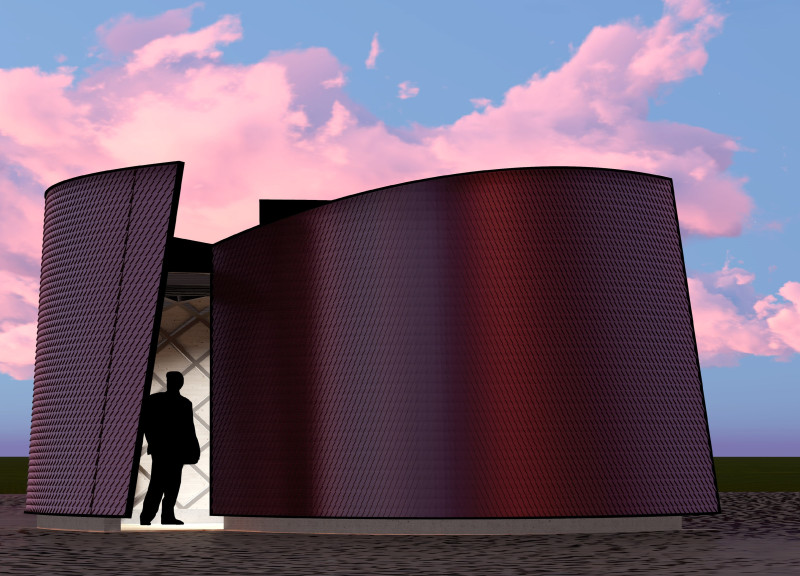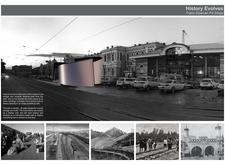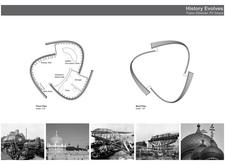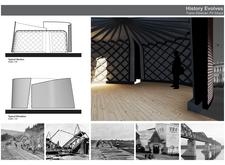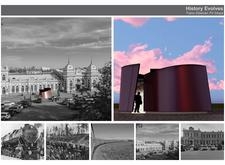5 key facts about this project
This project represents a thoughtful integration of historical references with modern architectural principles. By employing design elements that evoke traditional Russian architecture, the pit stops pay homage to the journey's historical context, facilitating a deeper understanding of the Trans Siberian narrative. The primary function of these structures extends beyond simple stopover points; they are designed to act as visitor centers that accommodate travelers' basic needs while offering an educational experience about the expansive railway system and the landscapes it traverses.
The architectural design features a fluid, organic form that responds to the surrounding landscape, diverging from rigid geometric shapes commonly found in contemporary structures. This design choice harmonizes with the undulating terrain of Siberia and symbolizes the journey itself—a path that curves through varied environments. The layout emphasizes accessibility and openness, encouraging visitors to explore and interact with the space without feeling confined. Key components of the design include an interactive media wall, which serves as a dynamic educational platform, providing information about local history, cultural insights, and the Trans Siberian railway's significance.
Strategically placed amenities such as a staffed information desk, storage facilities, and restroom accommodations ensure that the need for basic traveler services is addressed. These facilities are seamlessly integrated into the larger spatial design, enhancing the overall functionality and user experience.
The materiality employed in the project represents a modern interpretation of traditional building tactics. The use of metal cladding on the exterior speaks to durability and resilience, qualities essential for withstanding Siberia's challenging climate. This selection also provides a contemporary aesthetic that contrasts elegantly with the warmth of timber utilized in interior spaces. The arrangement of timber and glass creates a welcoming atmosphere, fostering a connection between the structure's interior and its external environment. Natural light floods the interior, enhancing the experience of space and inviting visitors to linger.
The structural considerations of the design reveal a nuanced understanding of engineering challenges presented by the region. Incorporating elements inspired by the traditional truss bridges, the architecture maintains a balance between aesthetic appeal and structural integrity. This approach not only enhances the visual experience but ensures safe and stable interactions between travelers and the space.
One of the most distinctive features of this architecture is the interactive media wall, which functions as a point of engagement for visitors. This element goes beyond aesthetics, infusing contemporary technology into the architectural framework while supporting the educational objectives of the pit stops. By using digital displays, the architecture embodies a living archive—connecting history with technology.
Overall, the "History Evolves" project comes together as an architectural synthesis that elevates the transit experience along the Trans Siberian railway. By merging functionality with a narrative rooted in local history and culture, the design fosters a sense of place and remembrance for travelers. The architectural plans, sections, and designs offer further insights into the innovative approaches taken throughout this project. For those seeking to understand this endeavor in more depth, exploring the architectural details and ideas behind "History Evolves" proves to be a rewarding experience.


