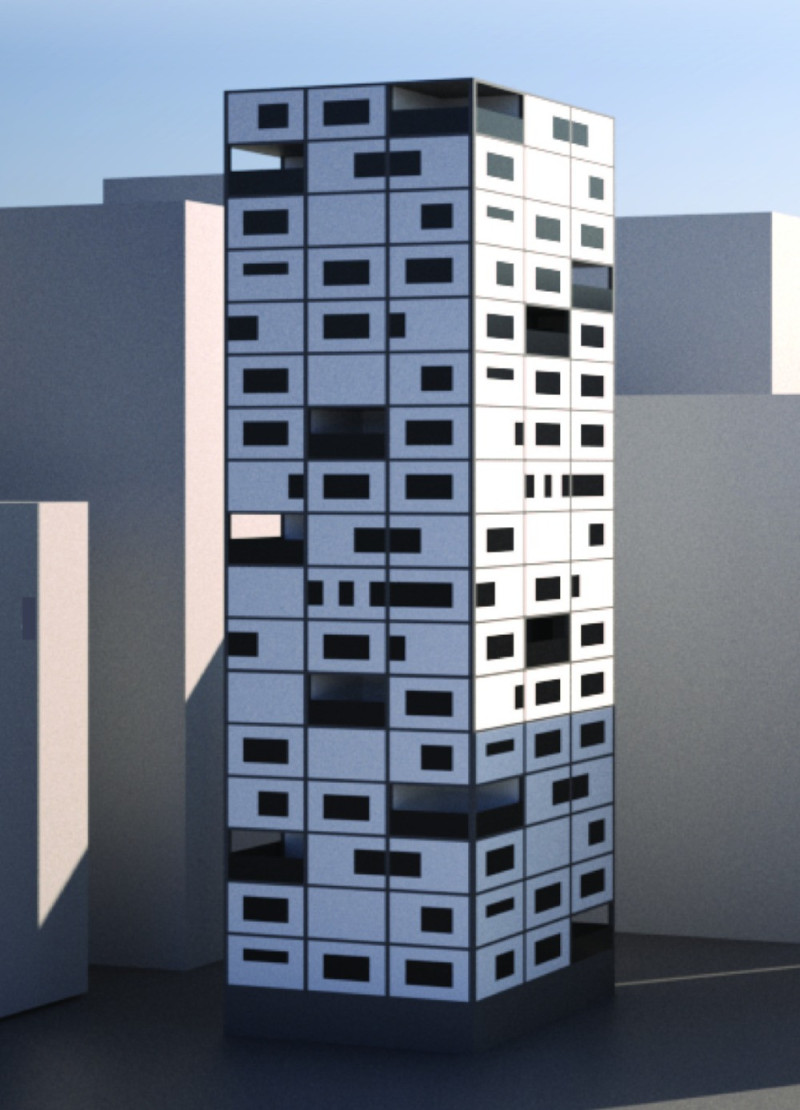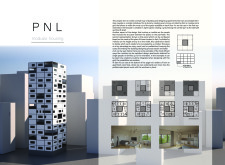5 key facts about this project
Functionally, the PNL Modular Housing project serves as a residential complex that integrates various living units into a coherent yet flexible structure. Its design capitalizes on a grid system that divides the overall volume into smaller, manageable modules. This allows for diverse unit configurations, enabling residents to select layouts that best fit their needs. The emphasis on adaptability is one of the project’s standout features; each module can be tailored to accommodate different family sizes and living preferences, making it a versatile solution for modern housing.
In examining the architectural elements of the project, one observes a careful attention to material selection and structural integrity. Reinforced concrete is likely employed to provide the necessary strength, while metal cladding adds a contemporary aesthetic as well as durability. The inclusion of glass panels not only enhances the facade but also fosters an inviting atmosphere by allowing ample natural light into the units. Furthermore, insulation materials are incorporated to ensure energy efficiency and comfort throughout the year.
The design detail of the PNL Modular Housing embraces verticality, which optimizes land use in densely populated areas. This approach allows the building to rise rather than extend horizontally, ensuring that it makes an efficient use of space while contributing to the urban skyline. The varied window configurations across the facade contribute to the overall character of the building, providing visual interest and breaking up the massing. These windows serve functional purposes as well, allowing residents to enjoy views and ventilation.
Balconies are an essential aspect of the design, providing private outdoor spaces that enhance the livability of the units. These terraces foster a connection to the outdoor environment, allowing residents to enjoy fresh air and engage with their surroundings without leaving their homes. This consideration of outdoor spaces highlights the project’s commitment to creating not just living units but also meaningful community environments where residents can thrive.
A noteworthy aspect of the PNL Modular Housing project is its emphasis on sustainability and efficiency. The modular construction method supports faster build times and reduces construction waste, aligning with contemporary demands for environmentally responsible practices in architecture. The project cleverly integrates common areas that can be adapted according to the community’s evolving needs, promoting social interaction and fostering a sense of belonging among residents.
In summary, the PNL Modular Housing project unfolds as a thoughtful architectural response to the complexity of urban living. Its modular nature, combined with a strong focus on functional design and materiality, positions it as a practical solution for modern housing challenges. Those interested in gaining a deeper understanding of this project are encouraged to explore the architectural plans, architectural sections, and architectural designs that reveal the breadth of innovative ideas behind PNL Modular Housing. A closer look at these elements will undoubtedly provide further insights into the project’s unique contributions to contemporary architecture.























