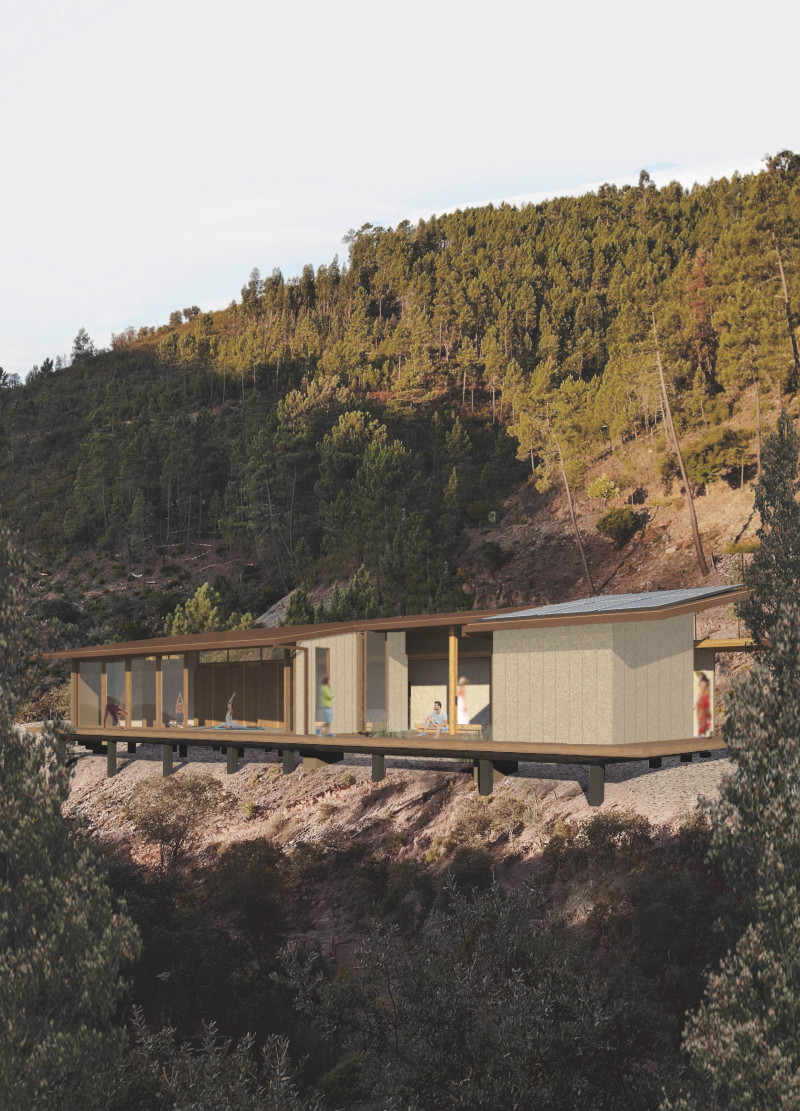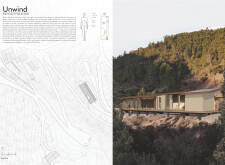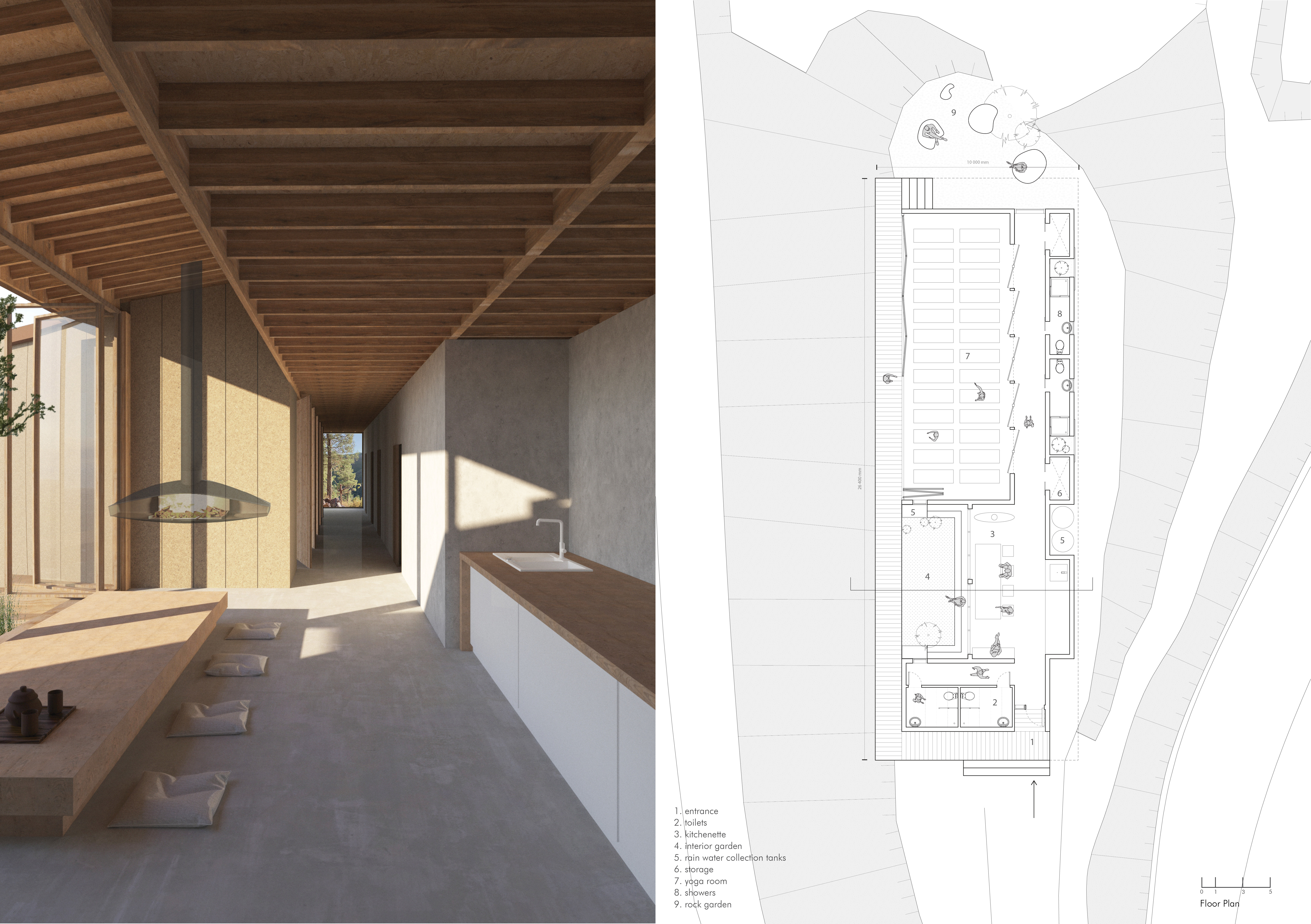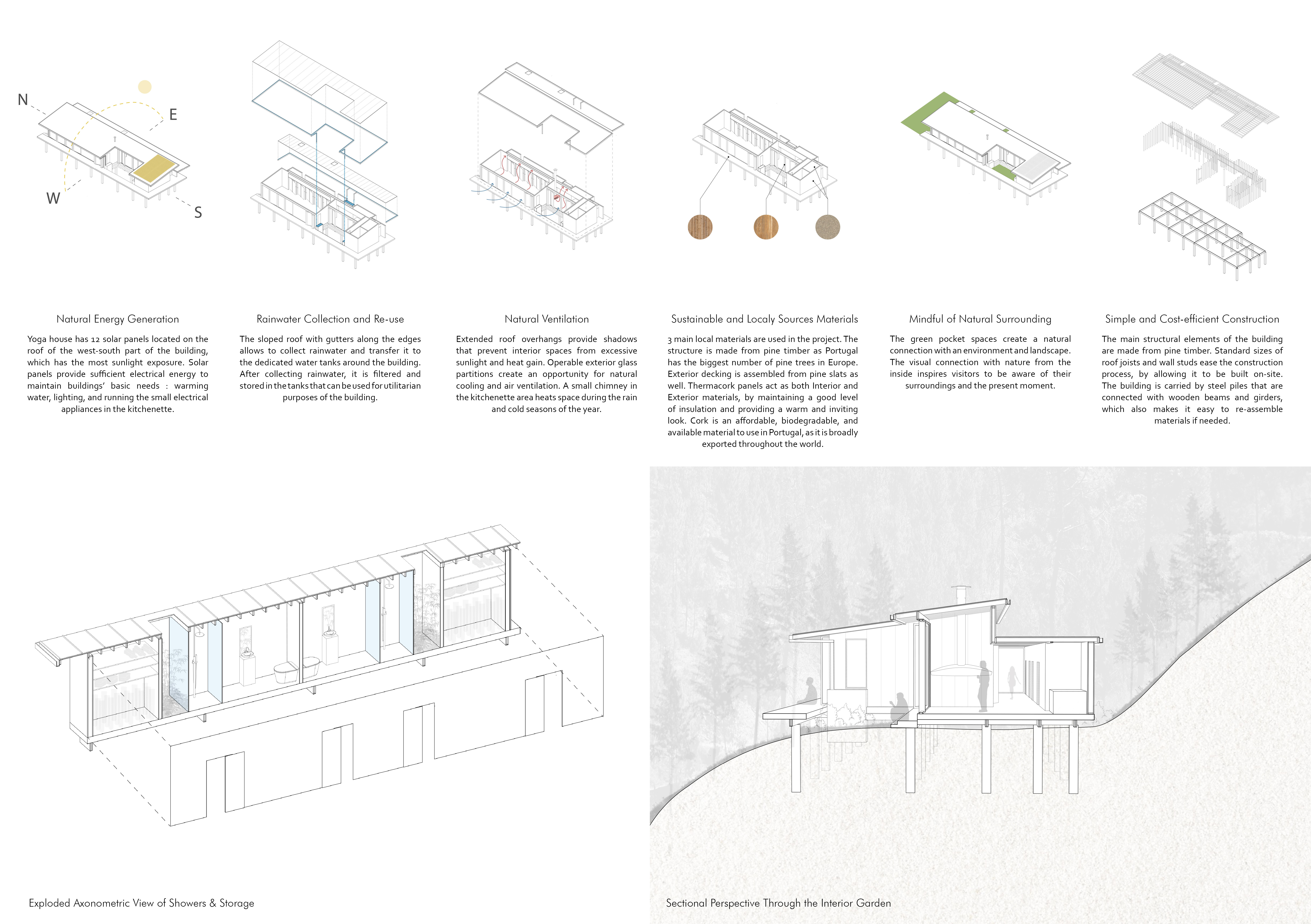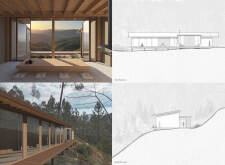5 key facts about this project
At its core, the yoga house serves multiple functions, including space for yoga classes, communal cooking, and relaxation areas. Each space is carefully designed to enhance user experience and encourage interaction with the environment. The integration of large windows and glass partitions allows natural light to permeate the interior, creating an inviting atmosphere that fosters a deep connection with the outdoors. The yoga room, a central feature of the building, offers expansive views of the surrounding landscape, allowing participants to engage in their practice while being immersed in nature.
The architectural design employs locally sourced materials that emphasize sustainability. Mass timber forms the primary structural element, contributing to the building’s warmth and aesthetic appeal while ensuring structural integrity. This choice not only supports local economies but also minimizes the environmental impact associated with material transportation. The use of fiber cement board for exterior cladding provides durability while maintaining a simple yet elegant profile. Additionally, the incorporation of natural insulation materials promotes energy efficiency throughout the building.
A unique aspect of the design is its response to the topography of the site. The structure is positioned carefully to maximize views and sunlight exposure while encouraging natural ventilation. The roof's design features overhangs that provide shade and enhance comfort, further blending the architecture with its surroundings. The layout promotes a seamless flow between indoor and outdoor spaces, with pockets of greenery that serve as quiet retreats for contemplation.
The internal organization of the yoga house prioritizes user experience, creating distinct zones for communal activities and private reflection. Open-plan areas, such as the kitchen and relaxation spaces, foster a sense of community, while private zones maintain a sense of tranquility. The design encourages a fluid navigation throughout the space, allowing visitors to move freely and discover the various features integrated into the architecture.
Special attention has been given to sustainability features within the project. Solar panels are strategically located on the roof to harness renewable energy, underscoring the commitment to environmentally responsible design. Additionally, a rainwater collection system is integrated into the architecture, which allows for the reuse of water for irrigation and other utilities, further enhancing the project's eco-friendly credentials.
The "Unwind" yoga house also embodies unique design approaches, including its focus on the integration of natural elements into the living spaces. The internal garden acts as a central feature that connects various areas of the house, promoting a sense of calm and encouraging users to engage with nature. By prioritizing connection and engagement, the design reinforces the importance of mindfulness and well-being.
In summary, the "Unwind" yoga house is a significant architectural endeavor that fosters wellness through thoughtful design and sustainability. Its careful consideration of materials and integration with the landscape demonstrates a commitment to creating spaces that amplify the user experience and promote connection to the environment. For those interested in understanding the full scope of the project, including the architectural plans, sections, and design ideas, there is much to explore regarding the depths of this architectural achievement. Engaging with the presentation will provide valuable insights into the innovative elements that define this unique project.


