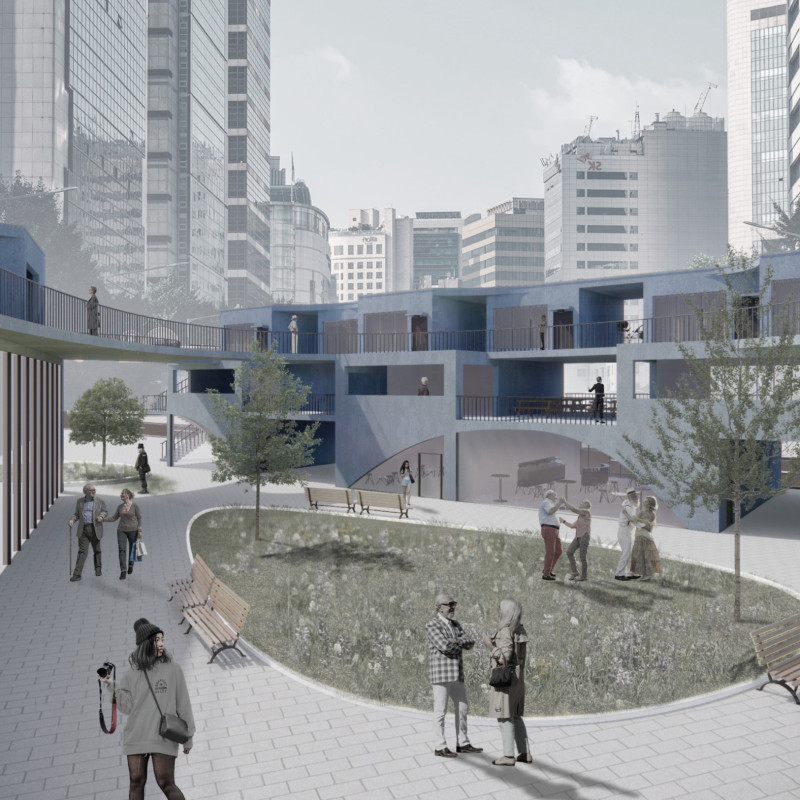5 key facts about this project
At the core of the design is a commitment to enhancing user experience through innovative spatial organization. The layout focuses on fluidity and accessibility, ensuring that each area of the building facilitates interaction, whether for work, leisure, or social gatherings. Open spaces are strategically placed to invite natural light, creating an environment that feels welcoming and inclusive. The careful arrangement of both public and private areas fosters a sense of connectivity, allowing users to navigate effortlessly throughout the building.
The architectural details are meticulously crafted to highlight functionality while maintaining an aesthetic coherence. The use of a variety of materials plays a pivotal role in defining the character of the project. Concrete serves as the primary structural element, providing strength and stability. Complementing this are warm tones of wood, which infuse warmth and a natural quality into the interiors, creating a stark yet inviting contrast against the cooler materials. Expansive glass facades are thoughtfully incorporated, promoting transparency and a seamless dialogue between the interior spaces and the exterior environment. This choice not only enhances light penetration but also allows views that connect users to nature, reinforcing a sense of place.
One of the project’s standout features is its unique facade design. The exterior is characterized by dynamic shading elements that not only serve a functional purpose—reducing solar gain and improving energy efficiency—but also contribute an artistic flair that enhances the overall visual appeal. This nuanced approach to the building's envelope reflects a deep understanding of climate considerations while embracing innovative design solutions.
The indoor spaces feature a variety of thoughtfully designed areas that include collaborative workspaces, quiet zones, and social hubs. Each zone is tailored to accommodate different activities, promoting flexibility and adaptability in use. The integration of greenery within these spaces further enhances the atmosphere, blurring the lines between nature and architecture. This aspect not only improves air quality but also contributes to the overall well-being of users.
Sustainability is a central theme in this architectural project, as evident in its strategic design choices and operational strategies. The incorporation of energy-efficient systems, such as heating and cooling solutions that minimize energy consumption, reflects a commitment to environmental responsibility. Additionally, rainwater harvesting systems are integrated, showcasing a conscientious approach to resource management. These sustainable practices are not mere add-ons but are integral to the design philosophy, aiming to create a harmonious coexistence between the built environment and the natural world.
As a whole, the project exemplifies a modern architectural ethos that prioritizes user experience, environmental consciousness, and aesthetic integrity. Its design not only serves practical needs but also enriches the landscape and community it occupies. The thoughtful interplay of forms, materials, and spaces invites contemplation of what contemporary architecture can achieve in a holistic manner. For those interested in delving deeper, exploration of the architectural plans, sections, and various designs of this project offers additional insights into its remarkable composition. The architectural ideas underlying this work serve as a testament to the potential of design to shape not just buildings, but also the environments and experiences surrounding them.


























