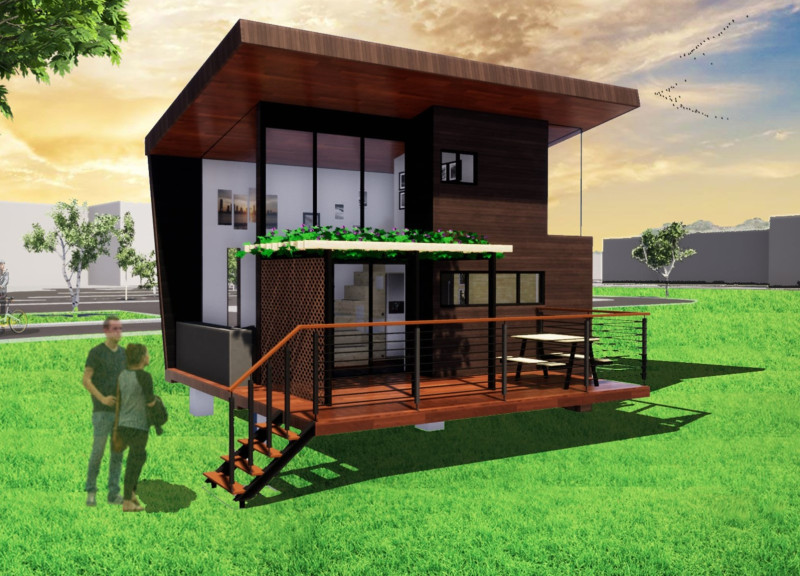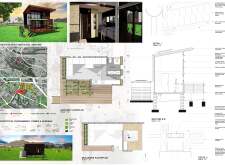5 key facts about this project
The architectural design effectively incorporates various elements such as living areas, kitchens, and private zones, ensuring each part contributes to the overall function of the building. The large windows reflect an intent to enhance visibility of surrounding greenery, while the strategic placement of rooms maximizes passive heating and cooling opportunities. The project promotes environmentally conscious design principles, showcasing a commitment to sustainable living practices.
Unique Design Approaches
One distinguishing characteristic of this project is its use of eco-friendly materials. The integration of treated marine-grade plywood, hardwood plywood, and reinforced concrete demonstrates an emphasis on durability while remaining mindful of environmental impact. The choice of materials is deliberate, enhancing not only structural integrity but also aesthetic value. This practice aligns with contemporary architectural trends that prioritize sustainability without compromising design quality.
The design also features outdoor spaces that blur the lines between nature and interior living. Landscape integration is evident through planting areas positioned around the living quarters, enabling residents to engage more directly with their environment. This relationship between architecture and nature reinforces the project’s dedication to creating a holistic living experience that promotes environmental stewardship.
Architectural Details and Functionality
The floor plans illustrate a pragmatic approach to space allocation, with the arrangement of rooms designed to maintain functionality while supporting everyday activities. Key functional areas, such as the kitchen and living room, are positioned for both efficiency and interaction, allowing for versatile use. The incorporation of a mezzanine floor adds another layer of functionality, creating elevated spaces that provide privacy without isolating occupants from the communal areas.
Architectural sections further clarify the relationship between materials and structural elements. Features such as glass insulation and timber cladding enhance the building's energy efficiency while retaining an inviting aesthetic. The use of simple yet effective detailing ensures continuity in design elements throughout the structure.
For readers seeking deeper insights into the project, it is recommended to explore the architectural plans, sections, and design elements in detail. These resources provide a comprehensive understanding of the architectural ideas that shape this project, emphasizing its significance in contemporary architecture and sustainable design.























