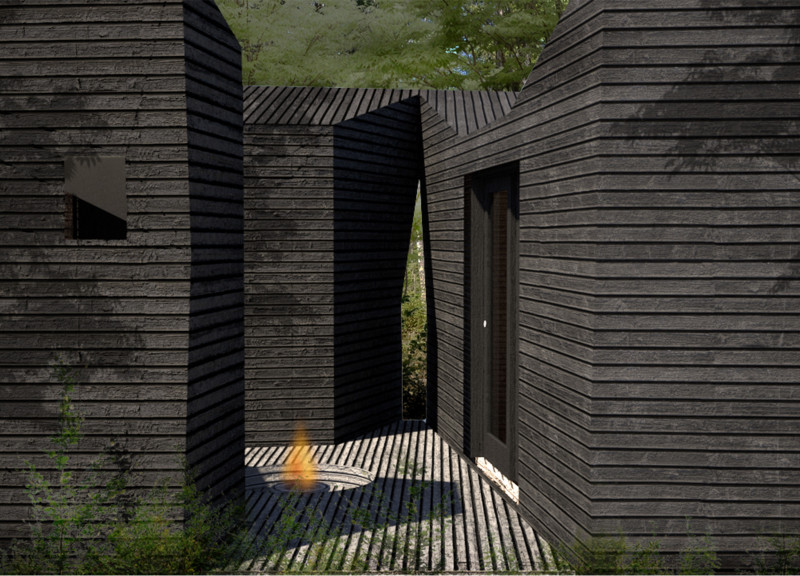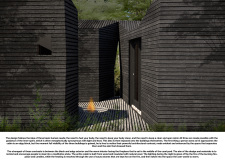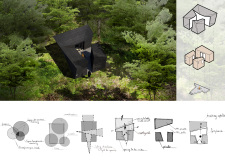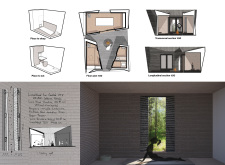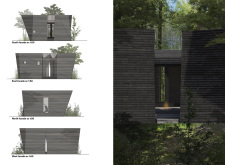5 key facts about this project
At the core of the design is an emphasis on spatial configuration, where the central courtyard functions as a unifying element that encourages social engagement. This area serves as a backdrop for sharing experiences, fostering connections among users while allowing for personal moments of solitude. The architectural layout promotes a sense of harmony, ensuring that occupants can navigate between open and closed spaces with ease, reflecting a balance of privacy and community.
Natural lighting is a significant consideration within this architectural framework. The project has been designed to maximize the benefits of daylight, with strategically positioned windows that invite light into the interiors. This not only enhances the aesthetic quality of the spaces but also contributes to the emotional and psychological comfort of the occupants. The design includes provisions for artificial lighting as well, with firepits that provide warmth and ambiance during evening hours, creating inviting spaces for gatherings and reflection.
Materiality plays a critical role in the project, with a carefully selected palette that echoes the design intentions. The use of treated wood, specifically LunaWood Pro Coated UTV, is notable for its durability and aesthetic appeal. The dimensions of the wood structures emphasize clean lines and simplicity, while Havcok Wood Insulation and natural wool insulation ensure a comfortable indoor climate that aligns with sustainability objectives. The integration of vapor barriers enhances moisture control, further extending the longevity and performance of the buildings.
The contrasting forms and sharp angles of the structures add a contemporary touch to the overall composition. While these elements are modern in their execution, they are harmonized with the natural landscape, illustrating a respect for the site. This dialogue between architecture and nature is pivotal, as it allows the buildings to coexist with their environment without overshadowing it. Each unit features unique rooflines that define its character while contributing to the overall silhouette against the backdrop of the forest.
Internally, the design addresses the various needs of occupants through well-considered spaces for sleeping, cooking, and meditative practices. Each area has been created to respond directly to the environmental context, allowing for a seamless connection between indoor and outdoor settings. The layout encourages occupants to engage actively with their surroundings, promoting a sense of tranquility and encouraging mindfulness throughout their experiences within the building.
The innovative aspects of this project lie not only in its architectural execution but also in its philosophical approach to design. By prioritizing human needs and focusing on wellness, the project represents a significant shift toward mindful living within architectural practices. The thoughtful integration of communal areas with personal spaces exemplifies a comprehensive understanding of contemporary lifestyle requirements.
In summary, this architectural project stands as a notable case in the exploration of how design can facilitate human connection and individual peace. It encourages a harmonious relationship with nature while providing environments that nurture the body's and mind's needs. For those seeking a deeper insight into its architectural features, including architectural plans, sections, and design ideas, exploring the project's presentation will yield valuable information and understanding.


