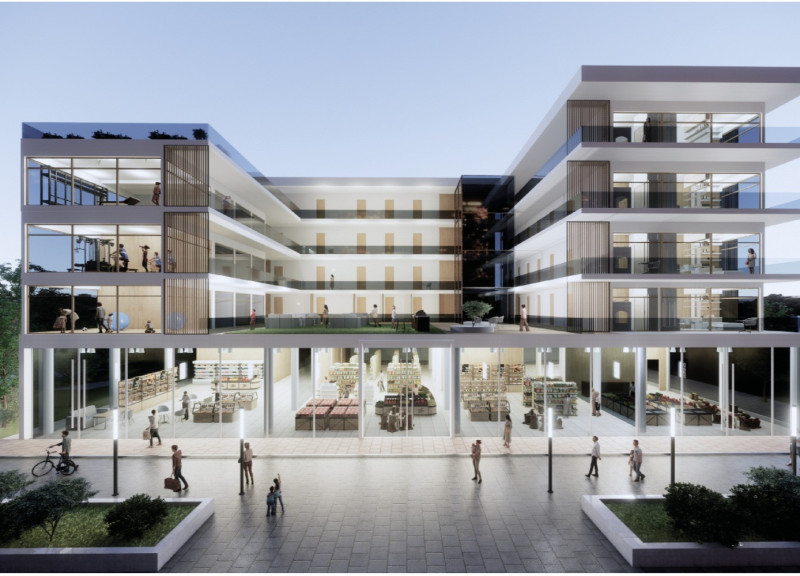5 key facts about this project
At its core, the project emphasizes multifamily living as a means to enhance social connectivity. It features flexible arrangements that adapt to various family sizes and lifestyles, offering residents the ability to reconfigure their living spaces as their needs evolve. The concept is "The Neighborhood & Housociety," symbolizing a harmonious blend of private and communal areas that encourage social interaction while respecting individual privacy. Spaces are designed not just for living but for experiencing community, reflecting the understanding that well-being is deeply tied to one's environment.
The architecture of the project is characterized by a modular framework, utilizing prefabricated elements that reduce construction time and costs. This approach allows for a quick assembly of units while maintaining high standards of quality and durability. Key materials used in the construction include concrete for structural support, glass for maximizing natural light and creating seamless connections with outdoor spaces, plywood for interior finishes, and low-VOC paint to ensure indoor air quality. These materials have been selected not only for their performance but also for their sustainability, reflecting a commitment to environmentally responsible design.
Unique design approaches are evident throughout the project. Central to the design is the integration of community-centric spaces that serve as shared resources for residents. These areas can include a communal kitchen, community gardens, and multipurpose rooms that encourage social activities. Such spaces are essential for fostering relationships among residents and creating a sense of belonging. The planning considers the interactions between families throughout the day, illustrated in a visual time schedule that demonstrates how shared spaces will be utilized, helping to create a rhythm of community life.
The interiors are designed to provide both comfort and functionality. The use of sliding doors and adaptable layouts allows for open areas that can be reconfigured to suit various activities, thereby enhancing the livability of each unit. Concepts like accessibility have been thoughtfully integrated, ensuring that pathways are wide and that communal areas provide ease of movement for all residents, including those with mobility challenges. Moreover, the project promotes health and wellness through thoughtful design, encouraging physical activity and social engagement.
Another distinctive aspect of the architectural design revolves around digital and physical connectivity. While fostering in-person interactions among residents, the design also considers the technological needs of modern living, incorporating resources that allow for both community engagement and personal privacy. This dual approach ensures that residents can maintain their personal space while being part of a larger community fabric.
The Modular Collective Housing project stands as a transformative addition to urban landscapes, reflecting a forward-thinking architectural vision that prioritizes affordability and community living. It encapsulates a modern interpretation of home, blending private needs with collective aspirations in a sustainable manner. This innovative endeavor invites exploration of architectural plans, architectural sections, and architectural designs to fully appreciate the depth and nuances of the project. Interested readers are encouraged to delve deeper into its architectural ideas and discover how this project aims to enhance living for families in an increasingly complex urban environment.


























