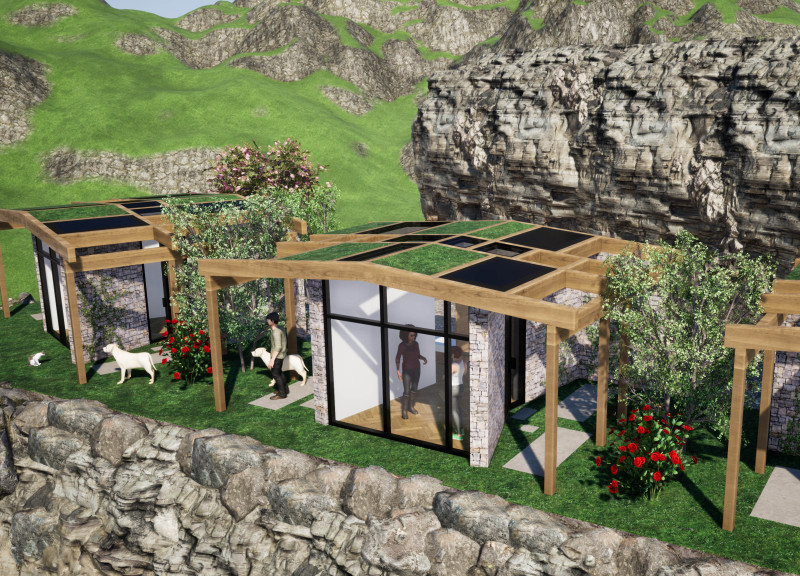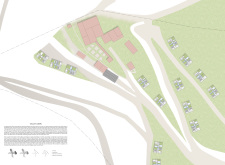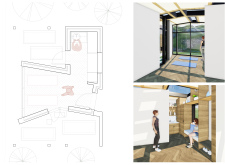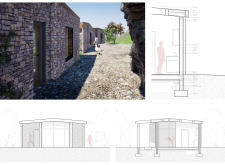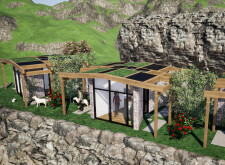5 key facts about this project
The architectural idea behind this project is rooted in a desire to harmonize the building with its environment while responding to the adaptability required in contemporary urban life. The design promotes an open layout that allows for both individual privacy and community interaction, featuring a series of interconnected spaces that flow seamlessly into one another. This deliberate organization enhances usability and accessibility, making the building a welcoming destination for all.
One of the most notable aspects of the design is its façade, which integrates modern materials while reflecting the local context. The use of glass and timber creates a dialogue between the interior and exterior, inviting natural light to permeate the space while maintaining a connection with the surrounding landscape. Large windows frame views of the environment, drawing the outside in and enriching the user experience. This design approach not only maximizes daylight but also minimizes energy consumption through the thoughtful use of low-emissivity glass that optimizes thermal performance.
Inside the building, the spatial organization is both functional and aesthetically pleasing. Key areas are strategically placed to encourage movement and interaction, ensuring that even the circulation spaces are engaging. The flexibility of these spaces allows for various configurations, enabling different events and activities to coexist within the same footprint. For instance, community gatherings, exhibitions, and workshops can take place, showcasing the building's adaptability.
The material palette selected for this project is both practical and evocative. A combination of concrete, brick, and steel serves to ground the building in its urban setting while ensuring durability and low maintenance. The inclusion of sustainable materials, such as responsibly sourced timber, highlights a commitment to environmental considerations, demonstrating that modern architecture can respect both aesthetic values and ecological responsibility.
Unique design approaches have been employed throughout the project, particularly in the integration of green spaces. Landscaped terraces and green roofs not only provide visual relief but also contribute to biodiversity within the urban fabric. These areas serve as outdoor extensions of the interior spaces, offering opportunities for relaxation and leisure while improving the overall microclimate around the building.
Furthermore, the project engages with the local culture by incorporating artistic elements that reflect the community's heritage. This thoughtful integration not only personalizes the design but also fosters a sense of identity and belonging among users. By weaving local art and culture into its fabric, the project becomes a beacon that celebrates and honors the unique character of the surrounding area.
The architectural design also prioritizes sustainability by incorporating energy-efficient systems that reduce operational costs. Features such as rainwater harvesting and renewable energy sources signify a forward-thinking approach that aligns with contemporary standards for sustainable architecture. These strategies not only minimize the environmental footprint of the building but also educate users on the importance of sustainable practices.
Overall, the project stands as a model of contemporary architecture that marries function with aesthetic appeal. Its design effectively addresses the needs of the community while being sensitive to its environmental context. The continual interaction of different spaces encourages collaboration and creativity, making it an essential addition to the urban landscape.
For those interested in delving deeper into the architectural plans, architectural sections, and other architectural designs that further illustrate this project, exploring the presentation will provide valuable insights into the innovative ideas driving its development. This in-depth exploration will reveal the finer details that make this project a noteworthy representation of modern architecture.


