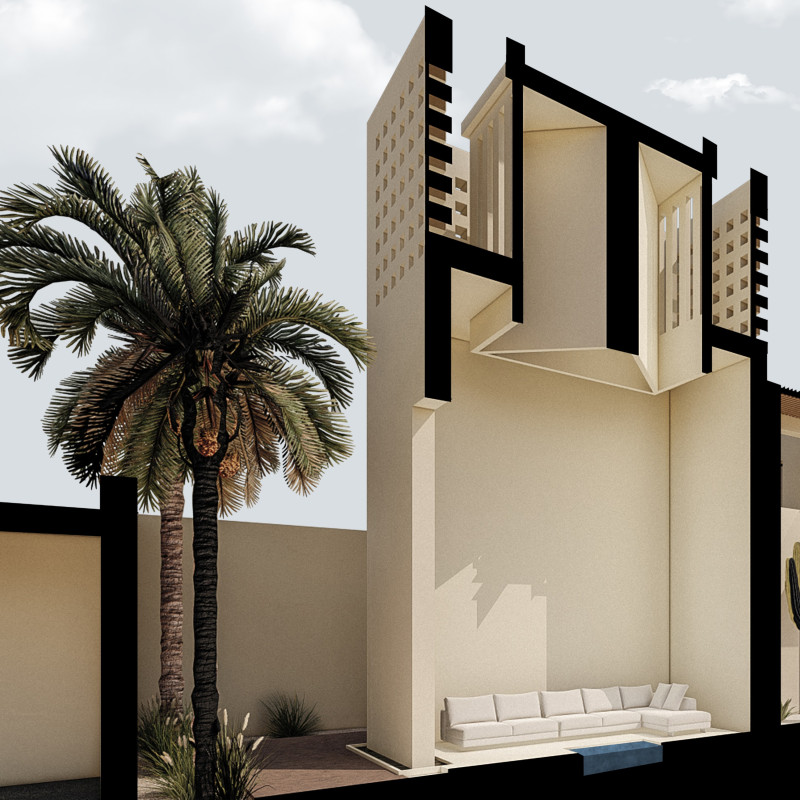5 key facts about this project
Designed to accommodate a diverse population, the project includes various living spaces, communal areas, and facilities that encourage social engagement. The architectural layout allows for flexible use, adapting to the changing needs of its inhabitants. Each area is intentionally designed to create a fluid experience, promoting ease of movement and interaction. The central courtyard serves as the focal point, offering a green space where residents can gather, relax, and connect with nature.
The materials used in this project reflect a thoughtful consideration of aesthetics and environmental impact. Predominantly utilizing reinforced concrete and low-emissivity glass, the facade offers durability and energy efficiency while ensuring ample natural light penetrates the interior spaces. The incorporation of reclaimed wood elements adds warmth and texture, bridging the gap between the contemporary and the natural surroundings. Metal cladding provides a clean, modern finish, harmonizing with the structure's overall aesthetic while ensuring resilience against weather conditions.
Unique design approaches characterize this architectural endeavor. For instance, the project's commitment to sustainability is evident through the integration of innovative green technologies. Solar panels are strategically placed to harness renewable energy, while green roofs contribute to thermal regulation and biodiversity. Rainwater harvesting systems further enhance water efficiency, emphasizing responsible resource management.
Natural ventilation is another critical aspect of the design, promoting a healthy indoor environment. The arrangement of windows and open spaces facilitates cross-ventilation, reducing reliance on mechanical climate control systems. This design consideration not only contributes to energy efficiency but also enhances the overall well-being of residents.
The project thoughtfully engages with its surroundings, taking into account the local climate and topography. The architectural design responds to these contextual elements, allowing the building to blend seamlessly into the neighborhood. The materials and forms are chosen not just for their functional properties but also for their ability to resonate with the character of the area, creating a sense of belonging and continuity.
Interior spaces are designed with an emphasis on both form and function. Open-plan layouts enable adaptability, allowing residents to customize their living environments according to their lifestyle needs. Communal facilities, including shared kitchens, meeting rooms, and recreational areas, are strategically placed to encourage interaction among residents, fostering a vibrant and inclusive community spirit.
As you explore the architectural plans, sections, and other design elements, you will gain deeper insights into how this project prioritizes both aesthetic appeal and practical functionality. The nuances of the architectural design reflect a conscious effort to balance individual privacy with community engagement, creating a harmonious living environment that stands as a testament to contemporary architectural ideals. This project embodies key architectural ideas that respond to the challenges of modern urban living, making it an exemplar of thoughtful design in the realm of architecture. For a more comprehensive look at this architectural project, including detailed visuals and plans, consider delving into the full project presentation to fully appreciate its breadth and depth.


























