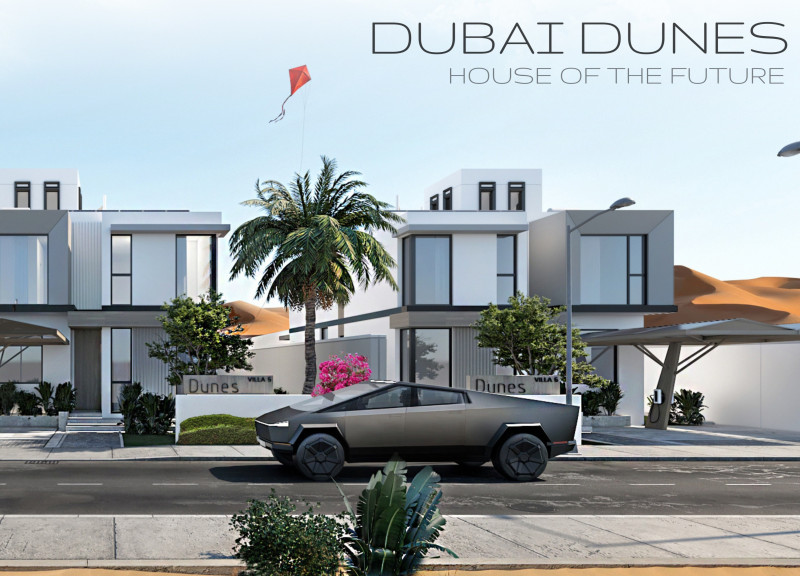5 key facts about this project
At its core, the project is designed to be multifunctional, accommodating various community activities and fostering social interaction among users. This sense of community is a fundamental aspect of the design, aiming to create inclusive spaces that invite engagement and collaboration. The layout is meticulously crafted, ensuring that circulation flows intuitively between public and private areas, allowing users to transition seamlessly from open gathering spaces to more intimate, personal environments.
The architectural design incorporates a wide array of materials, each selected for both aesthetic and functional qualities. The use of reinforced concrete establishes a solid foundation, which is further complemented by locally sourced wood that adds warmth and character to the interiors and exteriors. Low-emissivity glass enhances natural light penetration while maintaining energy efficiency, contributing to a comfortable atmosphere within the space. Structural steel is also integral to the project, allowing for an open plan and reducing the visual weight of the design. Additionally, fired clay brick is employed, linking contemporary practices with traditional craftsmanship and contextual relevance, grounding the architecture within its environment.
Distinct elements of the project demonstrate a commitment to innovative design approaches. The façade treatment exemplifies this by integrating both solid and transparent surfaces, balancing privacy with visibility. This thoughtful mix not only creates visual interest but also encourages interaction between interior and exterior spaces. Expansive green roofs and integrated landscaping are important features that promote biodiversity and enhance the aesthetic appeal of the project while contributing to environmental sustainability. By effectively lowering urban heat and providing natural insulation, these elements reflect a growing trend in architecture focused on eco-friendliness.
One particularly noteworthy design approach is the incorporation of smart technology throughout the building. These intelligent systems streamline operations, enhancing energy efficiency and user experience. By leveraging technology, the architecture is not solely a physical structure but a responsive environment that adapts to the needs of its occupants.
In addition to its functional aspects, the project is a visual narrative of the local culture and environment. The architectural design draws inspiration from regional characteristics, melding traditional and modern elements to create a cohesive identity. This blend has generous implications for communal identity and pride, as the facility stands as a testament to the history and life of the neighborhood.
Overall, this architectural endeavor reflects a comprehensive understanding of design principles, cultural context, and community integration. It represents a forward-thinking vision that harmonizes aesthetic sensibilities with practical functionality. Readers interested in exploring the architectural plans, sections, and designs can gain deeper insights into the unique attributes and thoughtful ideas that underpin this project. Delving into the specifics can illuminate the detail-oriented strategies that define this work and enhance its role within the community. For further examination of the intricate architectural ideas at play, investigating the project presentation is highly encouraged.


 Alen Residovic,
Alen Residovic,  Erna Grcic Residovic
Erna Grcic Residovic 























