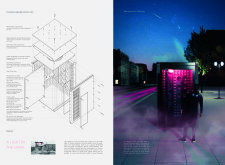5 key facts about this project
The architecture features a range of distinct elements that collectively contribute to its overall identity. The exterior façade combines a selection of materials such as locally sourced stone and sustainably harvested timber, creating a texture that resonates well with the natural setting. The use of low-emissivity glass not only facilitates natural light infiltration but also promotes energy efficiency, allowing the project to minimize its environmental footprint. The careful selection of materials is complemented by innovative construction techniques that exemplify a responsible approach to design, with each component serving a dual purpose—functionality and aesthetic coherence.
Upon entering the building, visitors are greeted by an open-plan layout that fosters connectivity between different spaces. The design prioritizes user experience, encouraging movement and interaction. Key areas include flexible spaces that can adapt to various functions, whether for social events, collaborative work, or quiet contemplation. Light wells and strategically placed windows throughout the interior enhance the atmosphere by creating a dynamic interplay of light and shadow, which evolves throughout the day.
Unique design approaches are evident in the project's commitment to sustainability and resilience. The building incorporates green roofs and vertical gardens that not only contribute to biodiversity but also provide insulation and reduce the urban heat island effect. Moreover, a rainwater harvesting system is seamlessly integrated into the architecture, showcasing an innovative solution to water management. These features reflect a forward-thinking approach to modern architecture, aligning with the growing emphasis on ecological responsibility.
The spatial organization within the project has been meticulously planned to optimize functionality and accessibility. Circulation paths are intuitive, guiding users effortlessly through different zones. Additionally, communal areas are designed to facilitate social interaction, while private spaces are configured for comfort and retreat. This balance of openness and privacy is a testament to the architect’s understanding of the diverse needs of the occupants.
Moreover, this project demonstrates an impressive understanding of cultural context. By considering local architectural styles and environmental characteristics, the design ensures that it resonates with its surroundings. This local responsiveness fosters a sense of belonging and pride within the community, bridging traditional values with contemporary needs.
Ultimately, the project stands as a significant example of how architecture can respond to present-day challenges while also honoring the past. It encourages a dialogue about sustainable practices and innovative design solutions that are mindful of their environment. For those interested in exploring the intricacies of this architectural endeavor, a closer examination of the architectural plans, sections, and overall design will reveal deeper insights into the intentions and methodologies that have shaped this project. Engaging with these elements provides a fuller understanding of the architectural ideas that have driven this work, presenting an opportunity to appreciate the thoughtful interplay between aesthetics, function, and context in contemporary design.























