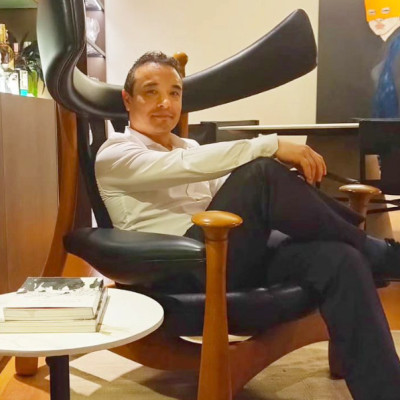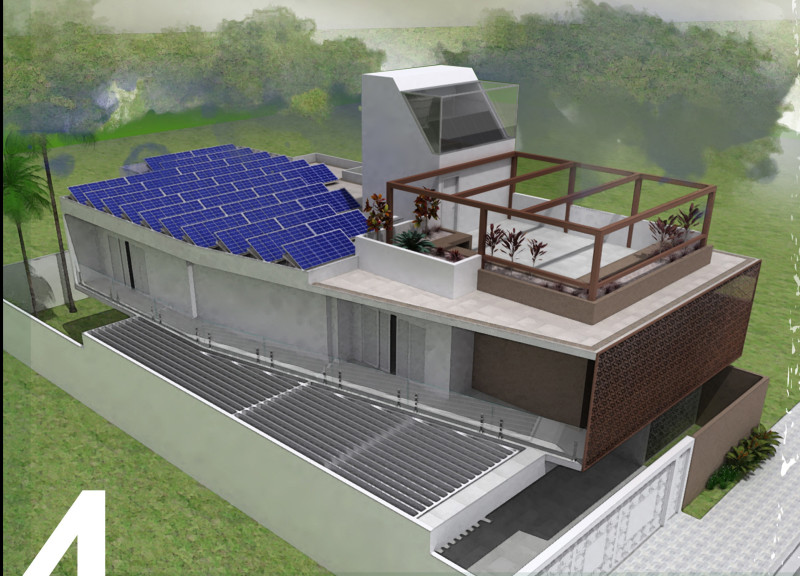5 key facts about this project
At the heart of the project is a commitment to sustainability, as evidenced by the careful selection of materials and building techniques. The materials employed include reclaimed wood, low-emission glass, natural stone, and steel, each chosen for their durability and environmental impact. This careful consideration extends to the insulation and energy systems, making the building highly efficient while reducing its carbon footprint. The recycled elements incorporated into the design not only minimize waste but also add a unique character to the structure, creating a dialogue between the old and the new.
The project is designed to serve both residential and communal functions, addressing the needs of the occupants while fostering interaction among residents. The layout strategically includes shared spaces such as gardens, lounges, and recreational areas, promoting a sense of camaraderie and collaboration. These communal areas are juxtaposed with private zones, creating a balance between personal privacy and community engagement. The architecture encourages occupants to come together, reflecting a modern lifestyle that values community and connection.
One of the most notable aspects of the design is its seamless integration with the landscape. The structure is placed intentionally to maximize natural light, reducing the need for artificial lighting during the day. Large windows and open floor plans invite the outdoors in, facilitating a continuous flow of space. This design approach emphasizes transparency and openness while creating a connection with the environment. Additionally, exterior terraces and balconies enhance the overall living experience, allowing residents to enjoy the natural surroundings while maintaining privacy.
Unique design approaches can be observed in the building's roofline and façade treatments. The roof features a series of gentle slopes that not only add to the visual appeal but also serve a practical purpose by facilitating rainwater harvesting and promoting natural ventilation. The façade is articulated through varying textures and patterns—melding wood slats with smooth glass panels—that creates visual interest while providing functional shading from the elements. This attention to detail showcases the thoughtfulness behind the design, where form and function harmoniously coexist.
Architecturally, the project resonates with contemporary design trends emphasizing minimalism and simplicity. The use of clean lines and uncluttered spaces enhances the overall aesthetic, inviting occupants to feel at ease within their environment. Internally, the design prioritizes functionality without sacrificing style, with open-plan living areas that encourage flexibility in how spaces are used. The interior finishes provide warmth and comfort, using natural tones that complement the overall design ethos.
The innovative use of technology within the project further exemplifies its modern approach. Smart home features and energy-efficient systems are integrated seamlessly, empowering residents to minimize their energy consumption without compromising on comfort. This technologically advanced yet aesthetically pleasing approach enhances the user experience, promoting a lifestyle that is both contemporary and environmentally conscious.
The value of this project extends beyond its physical structure; it represents a progressive approach to modern living that prioritizes sustainability, community, and thoughtful design. Viewers interested in understanding the complete architectural vision are encouraged to delve into the project presentation, which reveals intricate architectural plans, sections, and designs that articulate the carefully considered architectural ideas behind this remarkable project. By exploring these elements, one gains a deeper appreciation for the innovative solutions crafted to meet the demands of today's urban living while preserving the environment.


 Gabriel Noboru Ishida
Gabriel Noboru Ishida 























