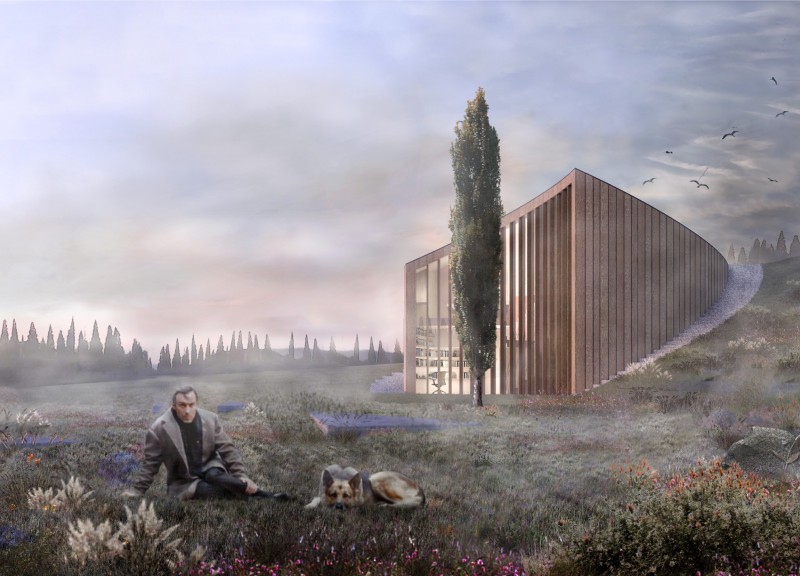5 key facts about this project
At its core, the design reflects a commitment to sustainability and environmental sensitivity. The building employs a combination of natural materials that harmonize with the surrounding environment, promoting a visual continuity that connects the structure to its site. The use of reinforced concrete and low-emissivity glass not only provides durability and energy efficiency but also enhances the overall aesthetic appeal of the project. The strategic incorporation of timber elements adds warmth and texture, creating inviting spaces that encourage interaction and engagement among users.
The project’s layout is characterized by a carefully considered spatial configuration that optimizes circulation and fosters connectivity. Public areas are designed to be accessible, featuring open-plan spaces that facilitate collaboration and community engagement. The interior spaces are thoughtfully organized, with designated zones catering to both private and communal needs. This duality of space is essential in promoting a sense of belonging and community, enabling various activities to coexist harmoniously.
One of the unique design approaches within this project is the incorporation of sustainable design strategies that address climatic challenges. The orientation and placement of windows are meticulously planned to maximize natural light while minimizing heat gain, reducing reliance on artificial lighting. This thoughtful consideration extends to landscaping features, such as green roofs and rainwater harvesting systems, which further enhance the building’s ecological performance. Through these strategies, the project not only reduces its environmental footprint but also sets a standard for future developments in the area.
The facade of the building is a significant element, characterized by its engaging materials and textures that invite exploration. The combination of stone cladding and sleek glass panels creates a dynamic interplay between solid and void, reflecting the surrounding urban context while offering a contemporary flair. This design choice not only serves an aesthetic purpose but also plays a crucial role in energy conservation by providing thermal mass during extreme weather conditions.
Inside, the architecture is a study in functionality and aesthetic simplicity. Attention to detail is evident in every aspect, from the carefully chosen finishes and fixtures to the integration of technology that enhances user experience. The interior palette is generally neutral, allowing the natural materials to take center stage while providing an adaptable backdrop for various activities. This flexibility is essential in modern architecture, where the needs of users may evolve over time.
Additionally, the project embraces a community-centric approach, aiming to foster a sense of ownership and pride among local residents. Shared spaces, such as outdoor terraces and community gardens, encourage interaction and create opportunities for gatherings, thus responding to the social dynamics of the neighborhood. By prioritizing public amenity alongside private function, the design embodies a holistic understanding of urban living.
As you explore this architectural design further, consider delving into the architectural plans, sections, and various design details that illustrate the thoughtful integration of aesthetics and function. Analyzing the architectural ideas behind this project will provide you with a more comprehensive view of its design philosophy and its impact on the urban environment. Encouraging you to explore these elements will enrich your understanding of how contemporary architecture can meaningfully contribute to both the built environment and the communities that inhabit it.


 Gencer Islekter
Gencer Islekter 




















