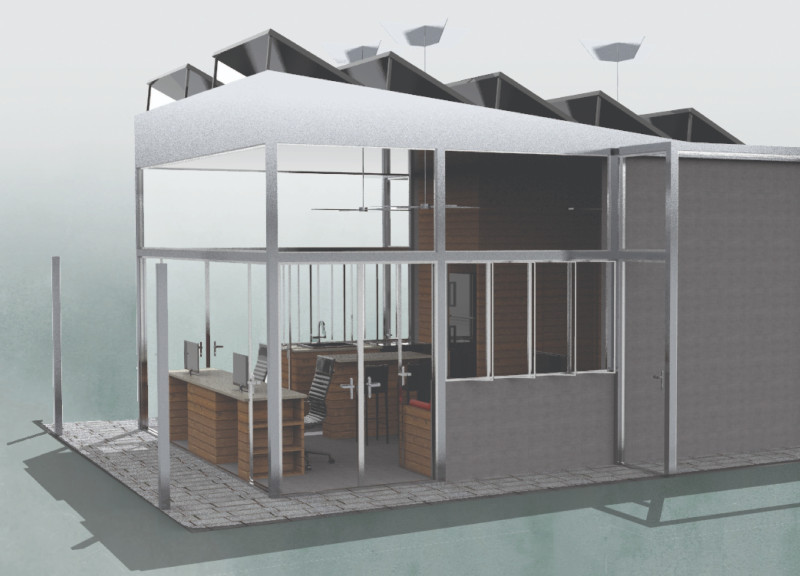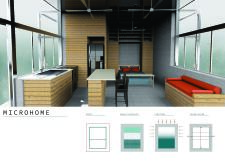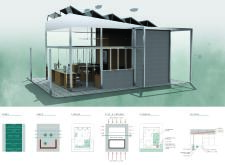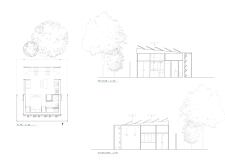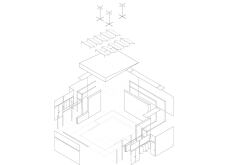5 key facts about this project
At its core, the Microhome serves as a prototype for contemporary housing solutions, particularly in urban settings where space is at a premium. Its design is tailored for individuals or small families, offering all the necessary features for comfortable living without excess. The project’s layout incorporates designated zones for relaxation, cooking, and sleeping, ensuring that each area is purposeful and well-defined. This thoughtful distribution of space allows residents to navigate their home easily, promoting both privacy and social interaction.
Critical to the design are the material choices that reflect a commitment to sustainability. Laminated timber is featured prominently in the structural framework, providing both aesthetic warmth and an environmentally friendly alternative to conventional building materials. Reinforced concrete forms the foundation, ensuring stability while supporting the overall structure with minimal impact on the surrounding environment. The use of low-emissivity glass for windows enhances energy efficiency by allowing ample natural light to flood the interior while reducing heat loss during cooler months. These materials work in tandem to not only create a visually appealing space but also contribute to the Microhome’s energy-conscious design ethos.
The interior spaces further exemplify intelligent design choices, with multifunctional furniture seamlessly integrated to maximize utility. For instance, the living area includes a convertible sofa that transforms into a sleeping space, catering to the need for flexibility in small homes. This adaptability enhances the functionality of the Microhome, allowing it to serve various purposes throughout the day — from a joyful gathering space for friends to a peaceful retreat at night. The kitchen area features an island that doubles as a dining table, emphasizing collaboration during meal preparation and fostering a sense of community among residents.
Lighting and ventilation are also integral to the Microhome’s architectural design. Generous window placements offer both views of the exterior landscape and increased airflow, creating a pleasant indoor climate without reliance on mechanical systems. The incorporation of ceiling fans complements this natural ventilation strategy, enhancing comfort levels while keeping energy consumption to a minimum. The overall ambiance is one of openness and connection to the outdoor environment, mitigating the often confined feeling associated with compact living.
A unique aspect of the Microhome is its incorporation of green roof solutions, promoting biodiversity and sustainability. This feature not only enhances the insulation properties of the home but also contributes to stormwater management, reducing runoff and facilitating natural water filtration. Such design decisions indicate a forward-thinking approach to contemporary challenges, emphasizing the importance of integrating nature within urban architecture.
Overall, the Microhome project stands as a relevant case study in efficient residential architecture. Its unique design practices and materiality highlight a careful balance between modern living needs and environmental responsibility, illustrating how thoughtful design can inspire a more sustainable way of life. Those interested in understanding the many dimensions of this project are encouraged to delve deeper into its architectural plans, sections, and design ideas to appreciate the full scope of its innovative concepts. Exploring the detailed presentation will provide further insights into how architecture can address contemporary housing challenges while remaining in tune with the natural world.


