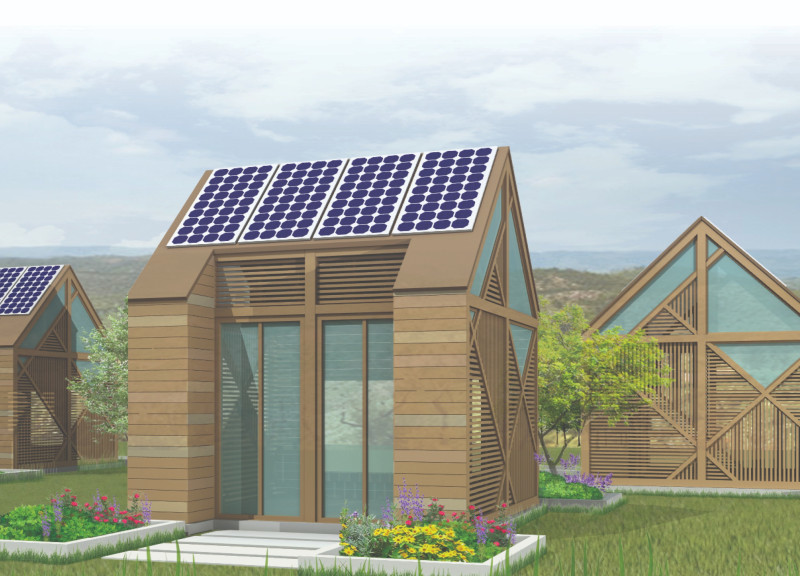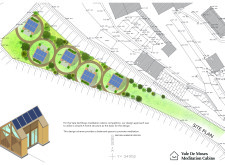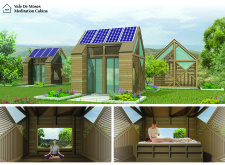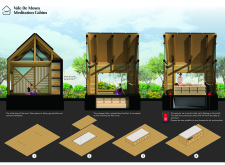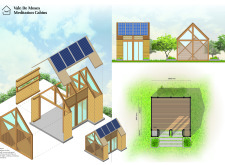5 key facts about this project
At its core, the Vale De Moses project represents a retreat from the complexities of modern living, providing an environment that encourages introspection and personal growth. The cabins are purposefully designed spaces that allow individuals to engage in meditation, yoga, and wellness practices, thereby enhancing the connection between inhabitants and their surroundings. The architectural design features A-frame structures that not only provide effective shelter but also evoke a strong sense of place, seamlessly blending with the landscape.
The primary function of the meditation cabins is to serve as spaces for personal reflection and holistic wellness. The layout consists of a series of cabins positioned along thoughtfully designed pathways that meander through lush gardens. This arrangement creates a balance between communal and private spaces, promoting interaction while maintaining opportunities for solitude. Visitors can stroll through these green areas, allowing nature to enhance their meditative experience.
A significant aspect of the design is its materiality. The use of sustainably sourced wood for the exterior cladding provides a warm, inviting aesthetic while being environmentally conscious. Large glass windows are strategically placed to flood the interiors with natural light, offering uninterrupted views of the surrounding landscape. This glass element plays a critical role in fostering a seamless indoor-outdoor connection, allowing inhabitants to immerse themselves in their natural environment while practicing mindfulness.
Unique design approaches can be seen in the functional elements of the cabins. Each meditation cabin is equipped with a foldable massage table that can be discreetly stored when not in use. This thoughtful inclusion highlights the versatility of space, accommodating various wellness activities while maintaining an uncluttered environment that is essential for meditation. Additionally, the architectural design incorporates adjustable louvered panels that enhance user comfort by allowing occupants to control light and airflow, further contributing to an adaptable and serene atmosphere.
The interiors of the cabins reinforce the project’s philosophy of minimalism. By eliminating unnecessary distractions, the design encourages a meditative mindset and allows users to fully engage with their practice. The open layouts and the absence of visual clutter foster relaxation and introspection, aligning with the overall mission of the Vale De Moses project.
Another noteworthy feature is the incorporation of renewable energy solutions, such as solar panels on the roofs. This aspect not only underscores a commitment to sustainability but also supports the cabins’ self-sufficiency, promoting an environmentally responsible lifestyle that aligns with the project’s wellness objectives.
The Vale De Moses Meditation Cabins stand as a significant example of how architecture can contribute to well-being and mindfulness. By focusing on the interplay of natural materials, innovative design solutions, and the overarching goal of creating a peaceful retreat, this project successfully creates a dedicated space for individuals seeking respite and personal growth in nature.
For readers interested in deeper insights, it is advisable to explore the architectural plans, sections, and detailed designs of this project. Understanding the architectural ideas behind the Vale De Moses Meditation Cabins can provide valuable context on how this project effectively promotes tranquility and wellness through its thoughtful design choices.


