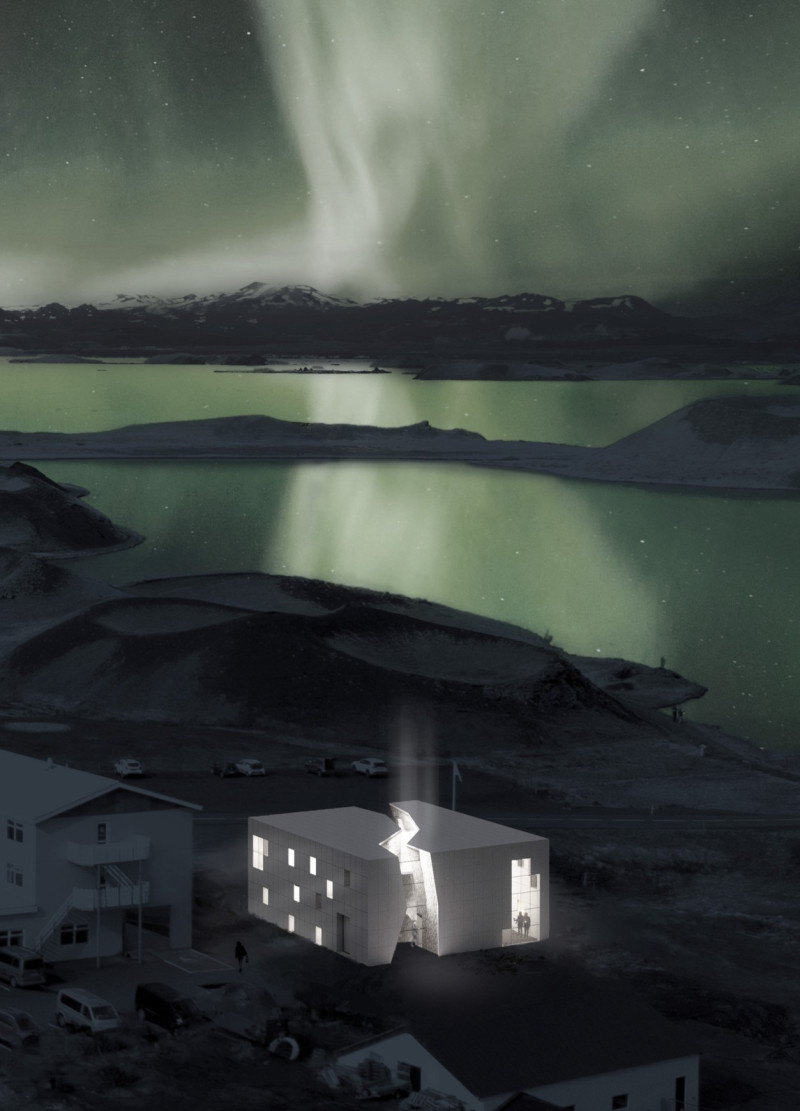5 key facts about this project
The primary function of this building is to serve as a multifunctional space that accommodates a variety of activities, ranging from community gatherings to educational workshops. Such versatility is essential, as it allows the project to cater to a diverse group of users, thereby enriching community interaction. The design enables seamless flow between different spaces, enhancing accessibility and ensuring that all functions can coexist without hindrance.
One of the notable design approaches utilized is the incorporation of sustainable architectural practices. The project employs eco-friendly materials that not only minimize environmental impact but also contribute to the building’s overall aesthetic value. For this project, materials such as locally sourced timber, recycled metal, and high-performance glazing are prominently featured. The use of timber brings warmth and texture to the façades, while recycled metal elements impart a sense of modernity and durability. High-performance glazing is strategically placed to maximize natural light, creating a connection between indoor spaces and the surrounding landscape, thus fostering a sense of openness.
Moreover, the architectural design explicitly considers the local climate, optimizing passive solar strategies to reduce energy consumption. Overhangs and shading devices are effectively integrated into the façade to shield interior spaces from overheating during warmer months, while still allowing for ample daylight. The strategic orientation of the building facilitates cross-ventilation, enhancing indoor air quality and reducing reliance on mechanical heating and cooling systems.
In terms of spatial organization, the layout is characterized by an open-plan design that fosters interaction among users. Communal areas are positioned at the center, promoting collaboration and social engagement. Surrounding these spaces are smaller, more private rooms designed for focused activities, which provides a balanced environment that caters to both collective and individual needs. This juxtaposition of open and enclosed spaces exemplifies thoughtful design that enhances user experience.
The exterior design further exemplifies a commitment to contextual relevance. The building's silhouette is designed to integrate smoothly with its surroundings, utilizing colors and textures that resonate with the local landscape. Landscaping elements are also considered, with native flora incorporated into the design to establish a connection to the natural environment, promote biodiversity, and reduce water usage.
Unique aspects of the project include the attention to detail and the incorporation of local cultural symbols into the façade design. These elements not only reflect the identity of the community but also provide a narrative that enriches the architectural experience. Art installations and decorative patterns draw from local traditions, infusing the project with a sense of place and belonging.
This architectural endeavor stands out not only for its design but for its commitment to fostering community engagement and promoting sustainability. By employing innovative materials and techniques, the project sets a precedent for future developments within the region. As such, the architectural plans and designs serve as a comprehensive representation of modern architectural thought, focused on creating meaningful spaces that resonate with their inhabitants.
For those seeking a deeper understanding of this project, exploring the architectural designs, architectural plans, and architectural sections will provide further insights into its sophisticated construction and conceptual underpinnings. Engaging with these elements will offer valuable perspectives on the decision-making processes that shaped this exceptional project.


























