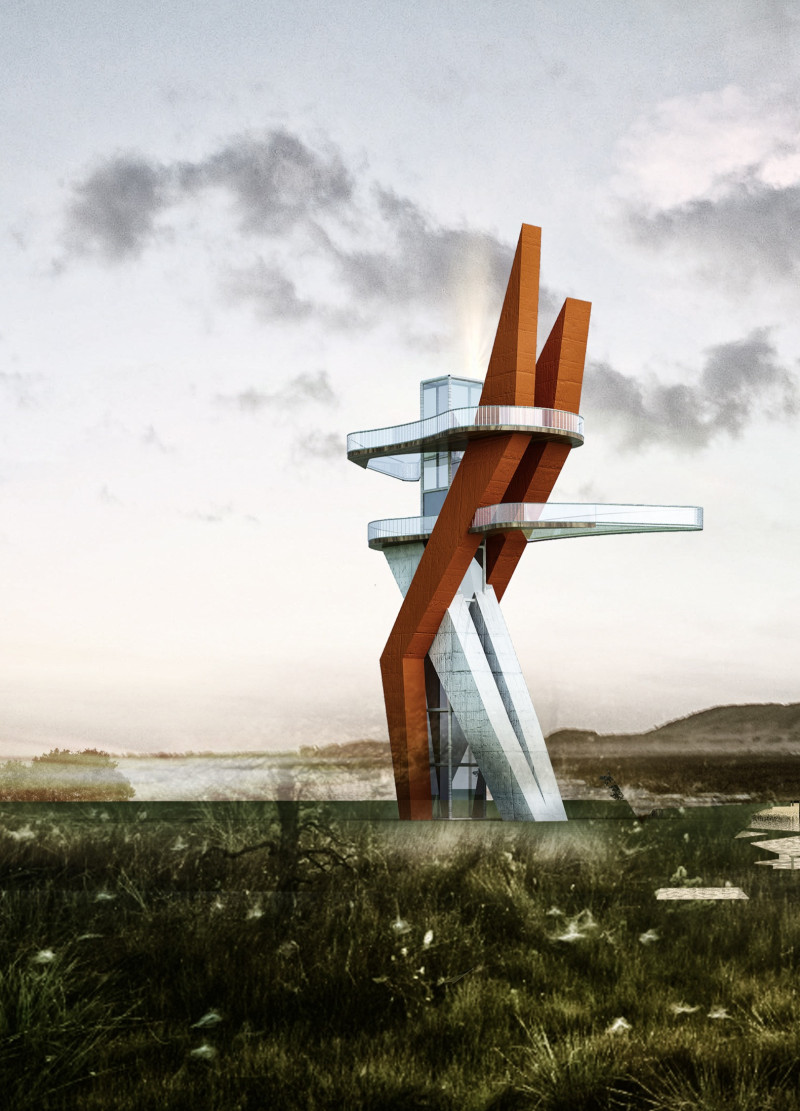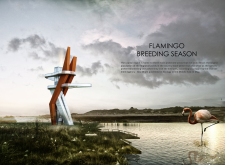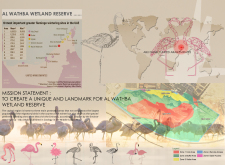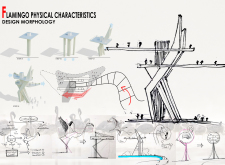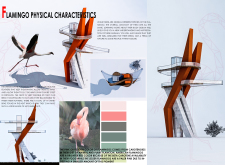5 key facts about this project
The primary purpose of this architectural design is to serve as a multi-functional space that caters to a diverse user group, incorporating residential, communal, and commercial components within a cohesive framework. This functional integration is a hallmark of modern architectural thinking, where creating spaces that foster interaction and collaboration is paramount. The layout is thoughtfully organized, enabling easy navigation while providing distinct areas that support various activities. Open spaces are interspersed with private zones, ensuring that while community engagement is encouraged, individual privacy is also respected.
A key feature of this design is its emphasis on natural light and ventilation, which is manipulated through carefully placed windows and strategically designed openings. Large expanses of glass not only invite daylight into the interior spaces but also establish a visual connection with the outdoors. This relationship with nature is not purely aesthetic; it serves as a reminder of the importance of environmental sustainability in architecture. The incorporation of green terraces and rooftop gardens indicates a commitment to integrating greenery into urban living, promoting biodiversity and enhancing the overall urban ecosystem.
The choice of materials in this project reflects a blend of durability and aesthetic appeal. Concrete and steel form the structural backbone, providing stability and resilience, while warm timber accents create a welcoming ambiance within the interior. The use of locally sourced materials not only reduces the environmental impact associated with transportation but also connects the building to its cultural context. This thoughtful selection showcases the project’s commitment to sustainability and a responsible approach to sourcing.
Unique design elements further distinguish this architectural endeavor. The façade presents a dynamic interplay between solid and void, where varying depths and textures create an engaging visual rhythm. This complexity draws the eye, inviting passers-by to take a closer look while reflecting the vibrancy of the surrounding community. Moreover, the incorporation of modular elements throughout the design demonstrates an innovative approach, allowing for flexibility in usage and adaptability over time. As needs evolve, these modular components can be reconfigured, showcasing a forward-thinking perspective on building adaptability.
In terms of sustainability, the project incorporates passive design strategies that optimize energy efficiency. Features such as sun shading devices, rainwater harvesting systems, and high-performance insulation contribute to minimizing energy consumption. The focus on sustainability is not merely an afterthought but is deeply embedded in the design philosophy, illustrating a responsible approach to contemporary architectural practices.
Engagement with the community is apparent, as the project includes public gathering spaces that foster social interaction and unity. These areas are designed to be multifunctional, serving as venues for both organized events and spontaneous gatherings. This attention to community needs underscores the vital role of architecture in shaping social dynamics and fostering connections among residents.
The thoughtful integration of technology into the building's infrastructure enhances both functionality and user experience. Smart home systems allow residents to control lighting, climate, and security with a user-friendly interface, emphasizing convenience and enhancing the quality of life for its occupants. This incorporation of technology not only addresses contemporary living needs but also positions the building as a forward-thinking example of modern architecture.
In essence, this architectural project represents a significant step forward in creating spaces that are not only aesthetically pleasing but also functional, sustainable, and responsive to the needs of their users. By exploring the architectural plans, sections, and designs, readers can gain deeper insights into the innovative ideas woven throughout the project. This endeavor not only serves its immediate community but also stands as a reference point for future architectural initiatives that seek to combine beauty with function—a balance that is essential in today's rapidly changing urban landscapes. Visitors are encouraged to delve deeper into the project presentation to appreciate the myriad of details and design considerations that contribute to its success.


