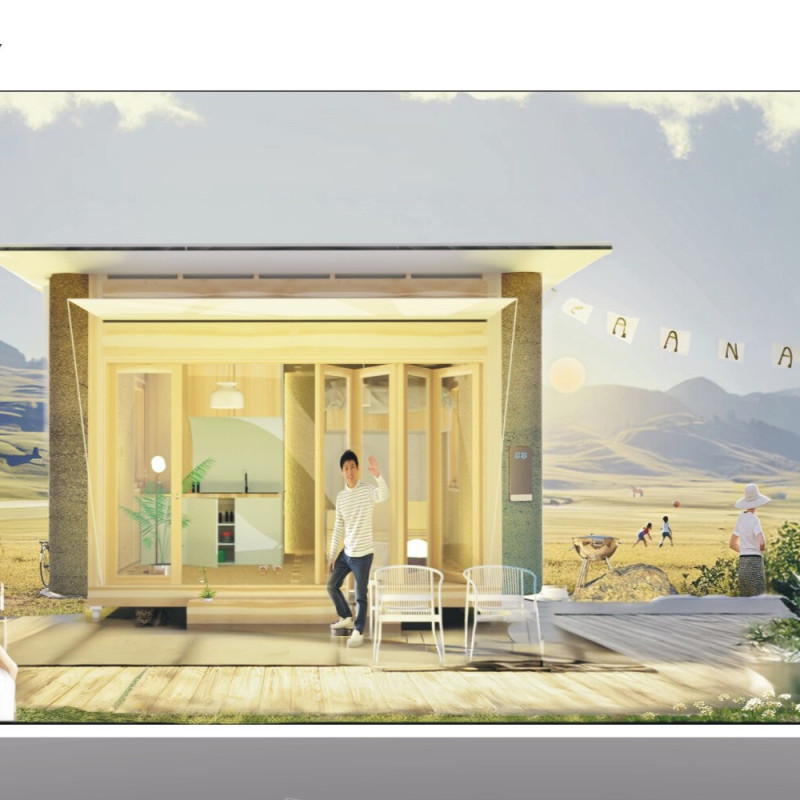5 key facts about this project
Central to this architecture is the principle of user-centered design, which prioritizes the needs and experiences of its inhabitants. The layout of the project is characterized by fluid spatial connections, which promote a sense of openness and adaptability across the various areas within. This approach allows the space to cater to diverse activities, whether it be social gatherings, individual pursuits, or communal engagements. Additionally, the design emphasizes natural light and ventilation, utilizing strategically placed windows and openings that foster a connection to the surrounding environment.
The materiality of the project is carefully curated, employing a palette that ensures durability while also enhancing the visual appeal. Key materials used in the construction include locally sourced wood, which not only connects the structure to its geographical roots but also contributes to sustainability efforts. The use of glass allows for transparency and a visual dialogue between the interior and exterior, thereby integrating the structure with the landscape. Concrete is utilized for structural elements, providing a robust framework that supports the overall stability of the design. Each material is selected for its specific properties, and together, they create a cohesive aesthetic that resonates with modern architectural ideals.
Special attention has been paid to the façade, which features a combination of textures and colors that reflect the local architectural vernacular while pushing the boundaries of contemporary design. The exterior not only serves aesthetic purposes but also addresses functional needs such as thermal performance and energy efficiency. Innovative shading devices and overhangs mitigate solar heat gain, contributing to the building’s overall sustainability. This careful consideration of energy management is indicative of a broader commitment to responsible design practices, aligning with global trends towards eco-friendly architecture.
Unique design approaches are evident throughout the various elements of the project. The integration of biophilic design principles fosters a relationship between the inhabitants and nature, encouraging outdoor spaces and green areas that are not merely adjuncts but essential components of the living experience. Such spaces are designed to be multifunctional, providing recreational opportunities while enhancing mental well-being through visual and physical interactions with nature.
The project’s layout is not just strategic in terms of functionality but also respects the cultural and natural landscape of the area. The orientation of the building takes full advantage of local climatic conditions, promoting passive solar heating and cooling strategies that significantly reduce energy consumption. These thoughtful environmental considerations position the project as a leading example of modern architecture tailored to its specific geographic and cultural context.
In exploring the architectural plans, sections, and designs, one can appreciate the precision and thoughtfulness embedded into every aspect of the project. The interplay of form and function is evident, marking this architectural endeavor as a significant contribution to contemporary design discourse. The careful attention to detail, material selection, and sustainability practices not only enhance the visual narrative of the structure but also its functional efficacy.
For those intrigued by the nuances of this architectural project, further exploration of its presentation will yield deeper insights into the underlying principles and design decisions that characterize this innovative work. Delving into the architectural plans, sections, and design concepts will provide a richer understanding of how these elements coalesce to create a meaningful and engaging living environment.


 Gian Vito Antoine Corazza,
Gian Vito Antoine Corazza,  Nils Enguerran Frantz
Nils Enguerran Frantz 























