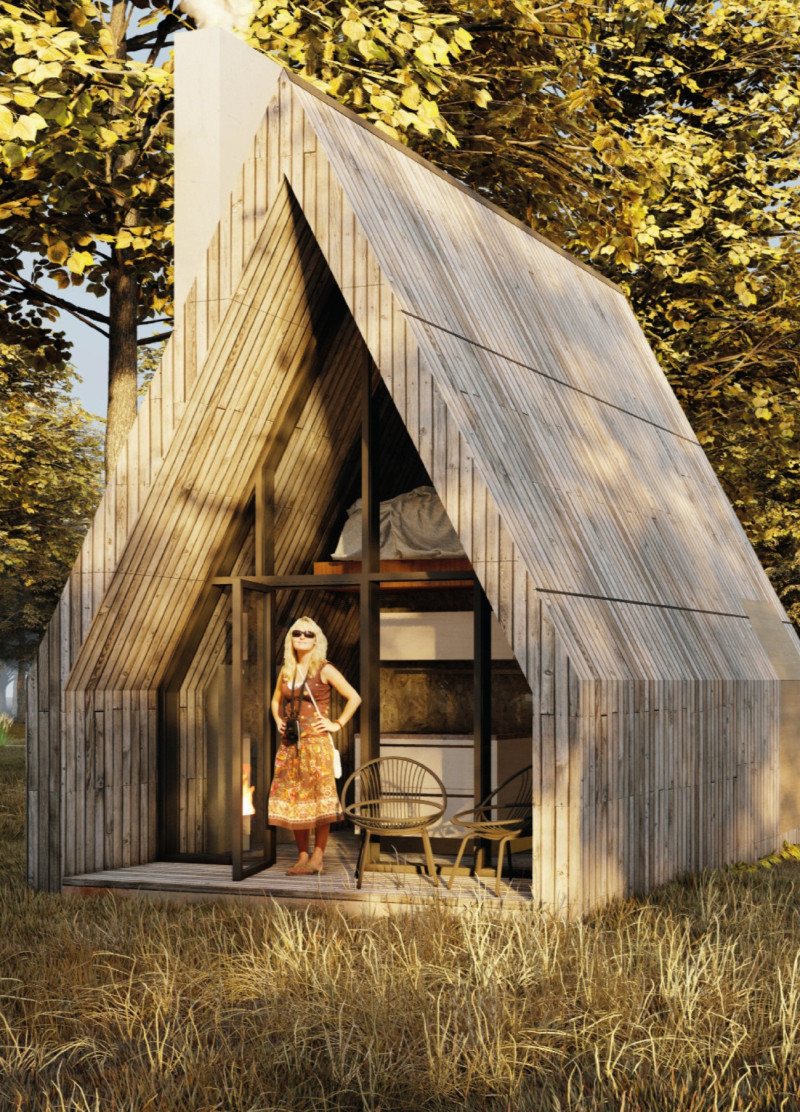5 key facts about this project
The primary function of Venta Vēna is to serve as a recreation and relaxation space, tailored for individuals and families seeking refuge in a natural setting. The design comprises a series of wooden cabins that not only provide comfortable living accommodations but also encourage interaction with the lush landscape. Each cabin is carefully placed to minimize disruption to the existing terrain and preserve local ecosystems, demonstrating a responsible approach to architecture that respects the environment.
In terms of architectural approach, the project employs locally sourced timber as a prominent material, evoking traditional Latvian building methods while ensuring sustainability. This material choice reflects local craftsmanship and contributes to the overall warmth and character of the structure. The natural wood is augmented by natural stone and earth materials in the hardscaping and drainage systems, which aid in managing water runoff and support the structural integrity of the site. Additionally, the integration of glass and metal elements enhances the connection between the interiors and the surrounding landscape, allowing natural light to illuminate the living spaces and reducing reliance on artificial lighting.
An important aspect of the design is the spatial organization that prioritizes both public and private areas. The cabins are strategically arranged along wooden walkways that meander through the site, creating gentle transitions between spaces and fostering a sense of community. Each cabin is designed with functional spaces that include a kitchen, living area, bedrooms, and bathrooms, catering to the needs of visitors while maximizing comfort. The angled roofs of the cabins are not merely aesthetic; they serve practical purposes by directing rainwater away from the structures and contributing to a dynamic roofline that complements the natural contours of the landscape.
Moreover, the project emphasizes ecological integration. The landscape design incorporates native plantings and habitats, promoting biodiversity and supporting local wildlife. The drainage systems are designed to utilize these plants for water filtration, ensuring that the built environment contributes positively to the local ecosystem. This focus on green architecture is evident in the overall layout, which minimizes disturbance to the land and enhances the natural beauty of the area.
Unique design approaches within Venta Vēna are evident in its seamless transition between architecture and nature. The careful selection of materials and construction techniques reflects a sensitivity to the locale, marrying traditional elements with modern sensibilities. The project redefines the relationship between built environments and their natural counterparts, setting a precedent for future developments in ecologically sensitive areas.
For those interested in the architectural details of Venta Vēna, exploring the architectural plans, sections, and design ideas will provide deeper insights into the thought processes and methodologies underpinning this project. The careful attention to materiality, spatial organization, and ecological considerations makes this retreat a significant example of contemporary architecture that prioritizes both human experience and environmental integrity. Dive into the presentation to discover more about the project and its unique features, and see how architectural design can reflect our commitment to sustainability and community living.


























