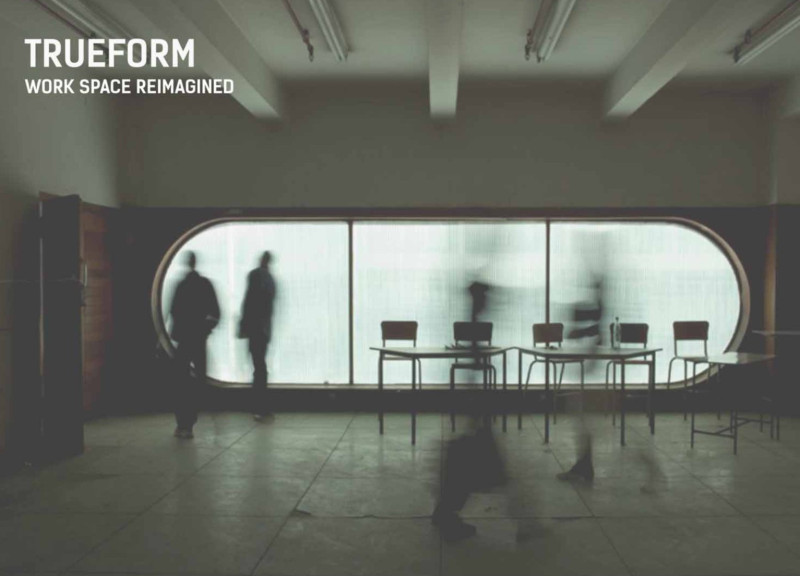5 key facts about this project
At its core, the design represents a fluid interaction between indoor and outdoor spaces, achieved through strategically placed openings and transitions that invite natural light and air into the building. The architects have skillfully utilized large windows and glass doors that blur the boundaries between the internal environment and the external landscape. Such design choices promote a harmonious relationship with the surrounding environment, allowing for a dynamic experience that changes with the time of day and seasons.
Materiality plays a crucial role in this project, where the selection of materials reflects a commitment to sustainability and durability. The façade is clad in a combination of locally sourced stone and recycled metal, which not only resonates with the natural terrain but also showcases innovative engineering solutions. The use of these materials conveys a sense of permanence and resilience, catering to both environmental standards and aesthetic desires. Inside, warm wood finishes create a welcoming atmosphere, while high-performance insulation ensures energy efficiency without sacrificing comfort.
Unique design approaches are evident throughout the project, particularly in the layout and circulation patterns. The architects have employed an open-concept design that encourages fluid movement throughout the space. Communal areas are strategically situated to foster interaction, while private spaces are tucked away to provide solace when needed. The thoughtful arrangement cultivates an environment conducive to both collaboration and reflection, catering to a variety of activities and user preferences. Furthermore, sustainable practices are integrated into the design, including rainwater harvesting systems and solar panels, aligning with the growing emphasis on environmentally responsible architecture.
At the heart of the project is a commitment to inclusivity, manifesting in accessible design features that ensure all users, regardless of ability, can navigate the space comfortably. The careful consideration of accessibility reflects a broader architectural understanding that goes beyond mere compliance with regulations; it reinforces the project's intent to serve as a welcoming and accommodating community space.
The integration of landscaping into the overall design enhances the architectural narrative, with native plants that require minimal irrigation and maintenance, promoting biodiversity while merging seamlessly with the built environment. Outdoor seating areas invite users to enjoy the beauty of nature, further bridging the interior and exterior experiences.
This architectural endeavor serves not merely as a building but as a vibrant focal point for the community it resides in. Its emphasis on sustainable materiality, innovative design solutions, inclusive features, and communal engagement positions it as a compelling example of contemporary architecture. Readers interested in deeper insights into this project should explore elements such as architectural plans, architectural sections, architectural designs, and architectural ideas, as they all offer a more comprehensive understanding of this noteworthy achievement in design. For those drawn to modern architecture, this project is indeed worth further exploration.


 Raghmah Solomon
Raghmah Solomon 























