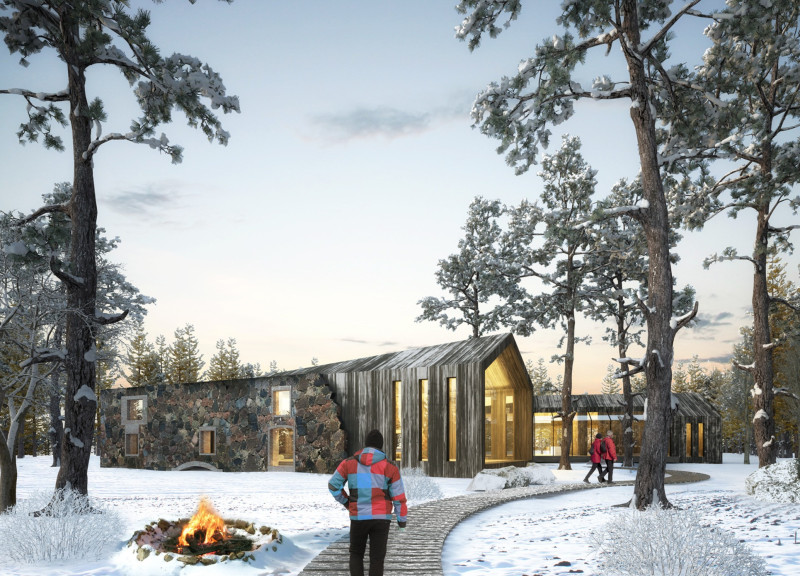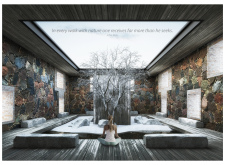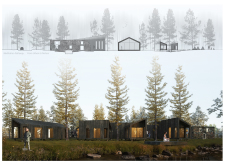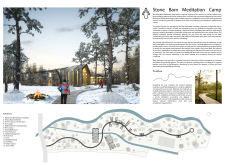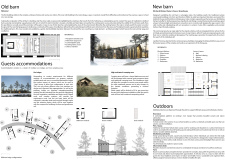5 key facts about this project
Architecturally, the Stone Barn Meditation Camp demonstrates a seamless integration of structure and surroundings. The use of locally sourced stone for the outer walls not only enhances the durability of the buildings but also establishes a strong connection to the landscape, making the architecture feel like an organic extension of the environment. In contrast, wooden elements throughout the structures provide warmth and texture, enriching the overall ambiance while maintaining respect for traditional building materials and techniques.
Functionally, the design of the camp caters to a variety of needs, featuring spaces that encourage both solitary meditation and communal gatherings. The central commons serves as the heart of the camp, offering a flexible gathering area for workshops, shared meals, and social interaction among visitors. Surrounding this communal hub are private spaces designed for individual reflection, with quiet corners strategically positioned to provide solace amidst the environment.
One of the project's unique design approaches is the careful planning of the Meditation Pathway—a significant feature that invites guests to engage with the natural landscape. This pathway meanders through the site, mimicking the welcome curves of nearby rivers while minimizing disruption to existing vegetation. This aspect not only promotes physical activity but also encourages a deeper connection to the environment, enhancing the overall meditation experience.
The incorporation of water features and gardens within the camp adds an element of tranquility. These features are not merely aesthetic; they serve ecological functions, promoting biodiversity and creating microhabitats. The design invites visitors to experience nature holistically, allowing them to engage with their surroundings in a multifaceted manner.
Sustainability plays a crucial role in the architectural choices made for the Stone Barn Meditation Camp. The project employs recycled water systems to maximize resource efficiency, showcasing a commitment to environmental stewardship. Additionally, the use of glass in various structures facilitates the flow of natural light, integrating indoor spaces with the beauty of the outdoors and reducing reliance on artificial lighting.
Another distinguishing characteristic of the camp is its diverse accommodation options. Eco-lodges, glamping tents, and traditional camping areas are thoughtfully arranged to cater to a wide range of preferences and experiences. This inclusivity fosters a sense of community, encouraging visitors to share their experiences and support each other in their personal journeys of reflection and growth.
The design of the Stone Barn Meditation Camp is fundamentally about creating spaces that nurture well-being while respecting cultural heritage and the environment. It emphasizes a down-to-earth approach to architecture that prioritizes functionality and user experience over formality. This project exemplifies how architecture can serve not just as shelter, but as a catalyst for personal transformation and community connection.
For those interested in delving deeper into the architectural ideas behind the Stone Barn Meditation Camp, reviewing the architectural plans and architectural sections will offer valuable insights into the project’s thoughtful spatial organization and design rationale. As you explore the presentation of this project, consider how the elements of the design work together to foster a space that promotes serenity, reflection, and connection to nature.


