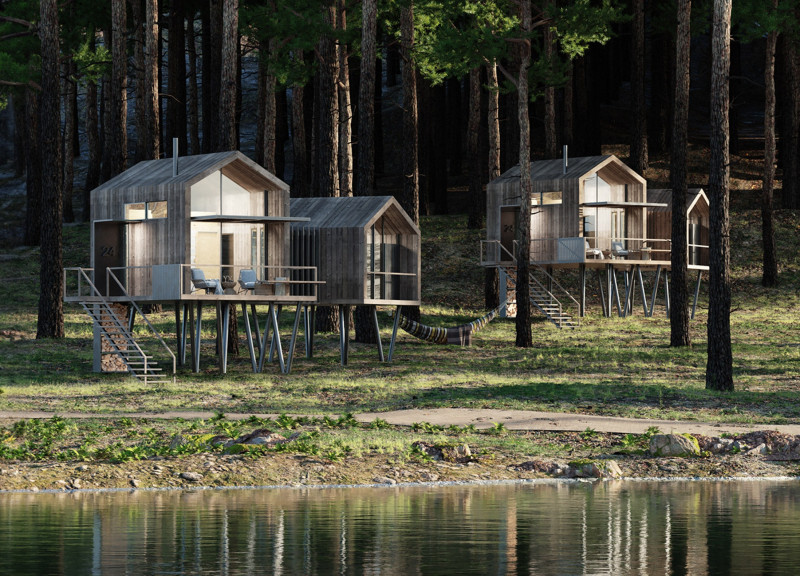5 key facts about this project
The design features a series of interconnected volumes that create a dynamic visual experience, while also addressing practical considerations such as circulation and accessibility. The layout is organized in a way that encourages movement and exploration, inviting users to navigate through the different spaces fluidly. Large windows and openings are strategically placed throughout the design to maximize natural light and views of the surrounding environment, which not only enhances the user experience but also reduces reliance on artificial lighting. This emphasis on natural light reflects a modern approach to architecture that values both health and well-being.
Materiality plays a significant role in the project, with a deliberate selection of materials that harmonize with the environment. The use of locally sourced stone adds a sense of permanence and connection to the landscape, while sustainably harvested timber elements introduce warmth and texture. The integration of glass as a primary material enhances transparency and allows for visual connections both inward and outward, blurring the boundaries between indoor and outdoor spaces. These choices highlight a commitment to sustainability and a preference for materials that age gracefully over time.
Overall, the architectural design embodies a series of unique approaches that separate it from conventional projects. One distinguishing aspect is its focus on biophilic design principles, which aim to foster a connection between nature and the built environment. By incorporating elements such as green roofs, living walls, and native landscaping, the design not only supports biodiversity but also enhances the aesthetic quality of the space. This approach creates a welcoming atmosphere that encourages occupants to interact with nature, promoting wellness and a sense of belonging.
Another noteworthy element of the design is its adaptability. The spaces are versatile and can accommodate various functions, from community gatherings to educational programs. This flexibility is an essential aspect of the project, as it allows the architecture to respond to the evolving needs of the community. With a focus on inclusivity, the design has been carefully planned to ensure accessibility for all users, regardless of age or ability.
In conclusion, this architectural project stands as a testament to thoughtful design, where each element has been meticulously considered to enhance the user experience and the relationship with the environment. The careful integration of materials, innovative design strategies, and an emphasis on community needs create a cohesive and functional space. For those interested in a more in-depth understanding of this project, exploring the architectural plans, architectural sections, and architectural designs will provide further insights into the ideas and principles that guided its development. This project represents not just a building, but a new way of thinking about space and its role within the community.


 Yeşi̇m Hatirli
Yeşi̇m Hatirli 




















