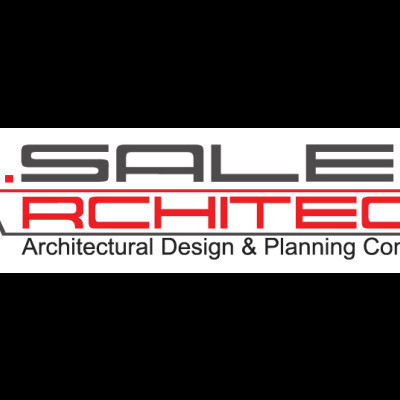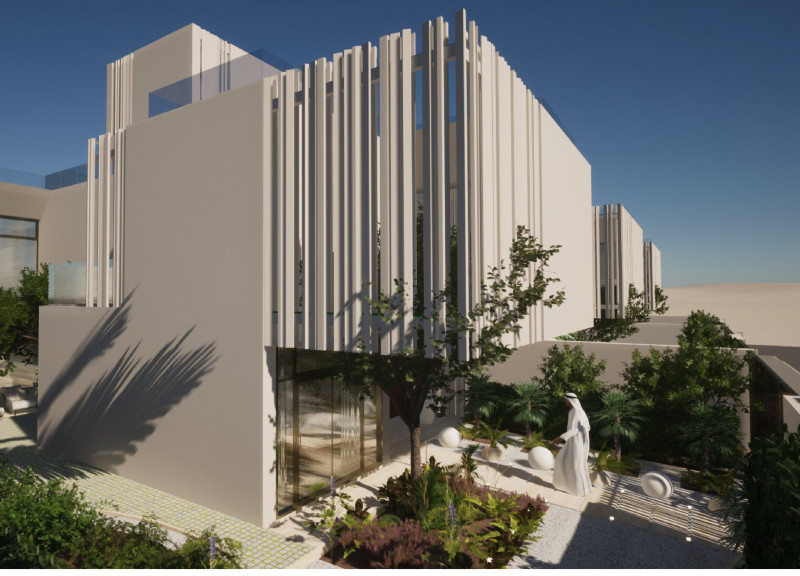5 key facts about this project
At the forefront of the design are unique spatial configurations that encourage collaboration and engagement. The layout emphasizes openness, allowing for natural light to permeate the interior through large, strategically positioned windows. This approach not only enhances the visual experience within the space but also contributes to energy efficiency by reducing the reliance on artificial lighting. The careful consideration of proximal relationships among different functions facilitates a flow that mirrors urban dynamics, encouraging occupants to traverse seamlessly between various areas.
The project distinguishes itself through its innovative use of materials, which play a crucial role in defining both the exterior and interior environments. A combination of locally sourced brick, glass, and timber has been used to strike a balance between durability and warmth, fostering an inviting atmosphere. The choice of brick speaks to the architectural heritage of the region while simultaneously positioning the project within a contemporary context. Glass elements are employed not merely for their aesthetic merit; they serve to create connections with the surrounding environment, blurring the lines between indoors and outdoors.
Furthermore, the incorporation of sustainable practices is evident in the design's approach towards energy efficiency and material selection. The project integrates green roofs, which not only enhance thermal performance but also contribute to biodiversity in the urban ecosystem. Rainwater harvesting systems are installed to manage water resources effectively, demonstrating a commitment to environmental stewardship. These elements showcase a design philosophy that prioritizes sustainability without compromising on functionality or style.
Attention to detail is apparent in various aspects of the project, from the ergonomic design of furniture elements to the selection of colors that evoke a sense of tranquility. The interior spaces have been crafted to enhance user experience, with flexible layouts that can adapt to changing needs over time. This adaptability is a significant consideration in contemporary architecture, as it allows the space to remain relevant in a rapidly evolving urban landscape.
Unique design approaches have also been implemented through the integration of public art installations within the project. These installations serve not only as focal points but also as interactive pieces that encourage civic engagement and communal participation. The thoughtful placement of art within the architectural narrative enhances the cultural fabric of the space, fostering a sense of identity and belonging among users.
Overall, this architectural project embodies a commitment to creating environments that resonate with their users while addressing broader social and environmental issues. The design's capacity to adapt to the community's needs and its emphasis on sustainable practices encapsulate the essence of contemporary architecture. For readers interested in delving deeper into the intricacies of this project, exploring the architectural plans, architectural sections, and architectural designs will provide invaluable insights into the thought processes and ideas that shaped this remarkable endeavor.


 Ahmed Abd El Dayem,
Ahmed Abd El Dayem, 























