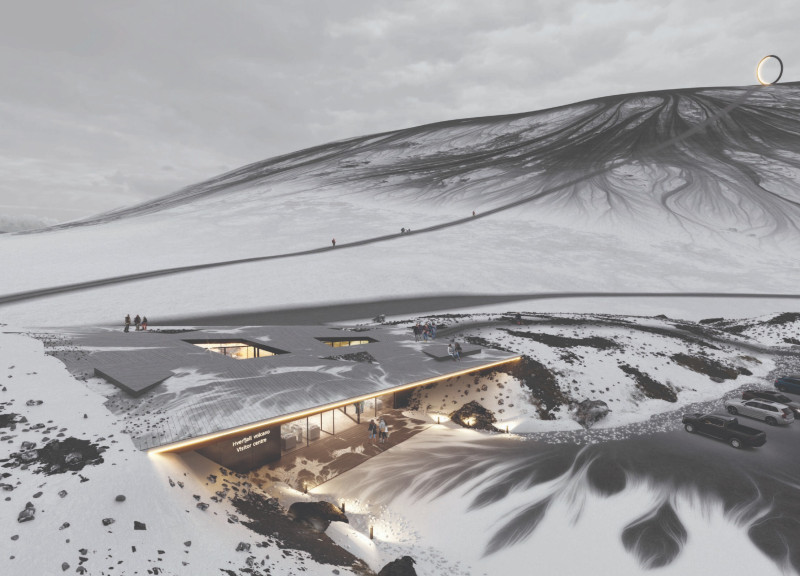5 key facts about this project
Functionally, the visitor center facilitates a range of experiences, including exhibitions, educational programs, and communal gatherings, making it a focal point for learning and exploration. The layout ensures smooth circulation throughout the space, guiding visitors from entry through various interactive zones. Each area is carefully crafted to enhance the visitor experience, allowing for both educational engagement and quiet contemplation of the surrounding landscape.
The architectural design emphasizes a strong connection to the local environment. The building's contours and materials are chosen to complement the rugged beauty of the Icelandic landscape, creating an aesthetic that feels both integrated and respectful of its natural setting. The use of local stone and wood not only reinforces the commitment to sustainability but also grounds the project in the cultural and historical context of the region.
Significant architectural details include the incorporation of large windows that frame views of the volcanic landscape, inviting the outside in and encouraging visitors to engage with their environment. Open courtyards and viewing platforms are strategically placed to allow visitors to pause and reflect on the majestic scenery, fostering a sense of tranquility amidst nature's volatility. The materials used extend to dark metal and local wood for the walls, contributing to a balanced visual narrative that conveys both strength and warmth.
A unique aspect of this design is its responsiveness to the surrounding geography. The concept titled "The Line of Silence" emphasizes the dichotomy of peace and eruption, encapsulating the dual nature of the volcanic landscape. This theme is reflected in the architectural choices, from the minimalist forms that echo the natural lines of the terrain to the thoughtful arrangement of spaces that create opportunities for contemplation and learning.
Incorporating interactive elements is another distinctive feature of the center. The design includes an innovative wall dedicated to the presentation of volcanic activities, engaging visitors in a hands-on manner that extends beyond conventional exhibits. This focus on interactivity not only enhances educational experiences but also reinforces the project's mission to connect visitors with Earth’s geological processes.
The overall design embodies a commitment to sustainability and learning, positioning the visitor center not merely as a building but as a living component of the landscape, enriching both the educational journey and the aesthetic engagement with the natural world. By using local materials and allowing the natural topography to inform the design, the project achieves a seamless integration with its environment, minimizing its visual impact while maximizing its experiential value.
Those seeking a deeper understanding of this architectural endeavor should explore the project presentation further. Reviewing architectural plans, sections, and designs will provide additional insights into the thoughtful architectural ideas that contribute to the integrity of "The Line of Silence." This exploration offers a meaningful opportunity to appreciate how architecture can harmoniously coexist with nature, fostering a profound connection to the geological wonders of Iceland.

























