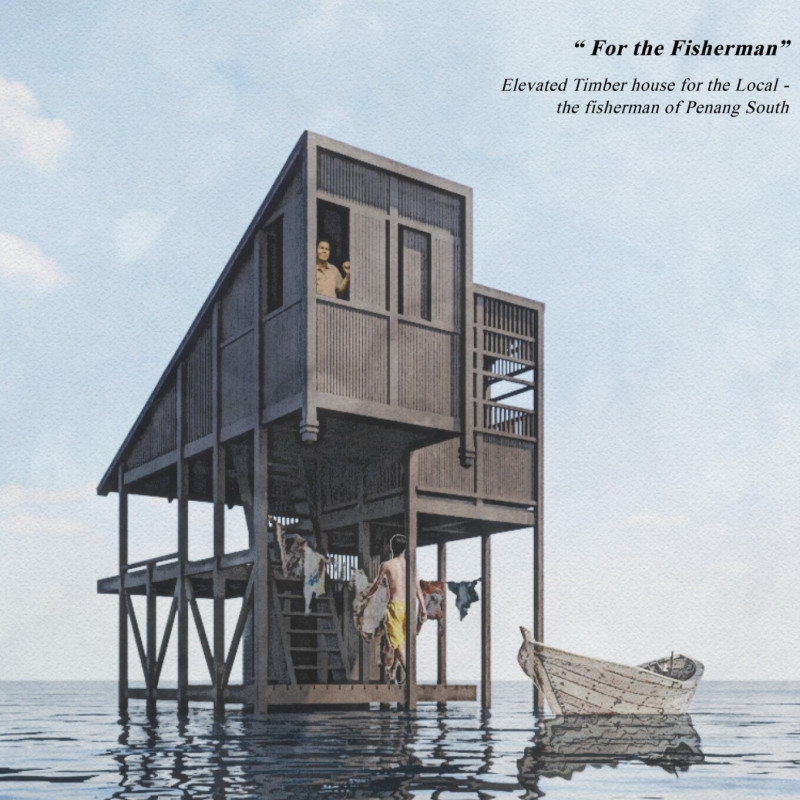5 key facts about this project
The project presents a cohesive ensemble of spatial elements that are both visually and functionally integrated. The façade, characterized by its clean lines and purposeful openings, makes a subtle yet powerful statement about transparency and engagement with the exterior environment. Large windows and strategically placed skylights enhance natural lighting within the interiors, creating an atmosphere that promotes productivity and well-being.
Materiality plays a crucial role in defining the character of the project. A combination of locally sourced materials is utilized, allowing for a seamless connection between the architecture and its surroundings. The use of reinforced concrete offers both durability and structural integrity, while warm wood accents provide a tactile contrast, enriching the sensory experience for those who navigate the space. Additionally, the inclusion of glass elements not only aids in visual connectivity but also emphasizes the project's commitment to sustainability through passive solar design considerations.
Entering the building unveils a carefully choreographed sequence of spaces, each designed with specific purposes in mind. The layout promotes a fluid transition between areas, encouraging interaction without compromising individual privacy. Communal spaces are prominently featured, reflecting an understanding of today’s social dynamics and the importance of shared environments. These spaces are outfitted with flexible furnishings that facilitate a range of activities, from collaborative workshops to quieter moments of reflection.
Unique design approaches are evident throughout the project, particularly in the way the architectural design integrates with the natural landscape. The orientation of the building has been optimized for daylight exposure, minimizing energy consumption while maximizing user comfort. The surrounding outdoor areas are thoughtfully designed to enhance usability, featuring landscaped gardens and seating areas that invite informal gatherings and encourage outdoor activity.
The project stands as a reflection of progressive architectural thinking—a balance of functionality, aesthetics, and sustainability. By respecting the local context and engaging with the community's needs, the design ultimately enhances the architectural discourse and contributes positively to the fabric of urban life.
This architectural project exemplifies a commitment to thoughtful design that resonates with both its users and its environment. As you seek to learn more about the finer points of this endeavor, including the intricacies of architectural plans, architectural sections, and innovative architectural ideas, exploration of the project presentation will provide valuable insights into the meticulous thought and care that have shaped this significant addition to the architectural landscape.


























