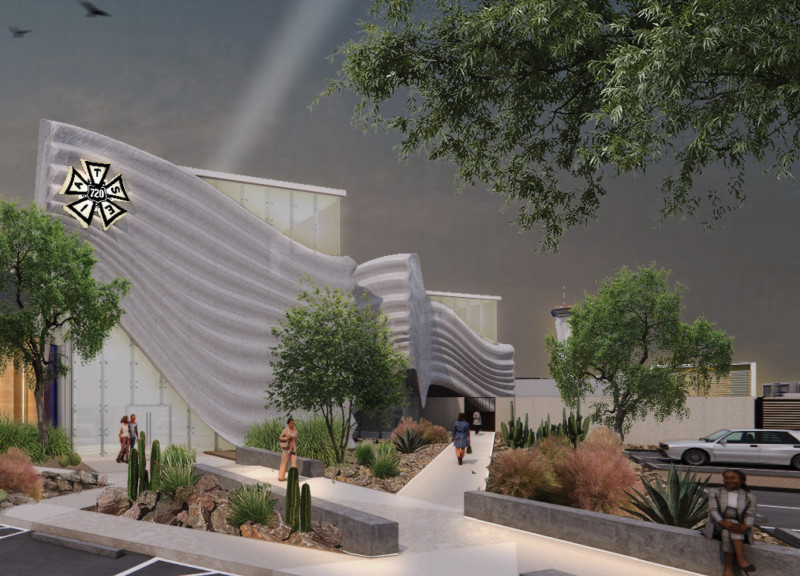5 key facts about this project
The primary function of the project is to serve as a multifunctional facility that caters to various social activities, encouraging community engagement and interaction. The design facilitates spaces for gatherings, workshops, and events, making it a hub for local residents. One of the defining characteristics of this architectural endeavor is its attention to spatial organization; the layout promotes a natural flow between different areas and encourages users to explore. The integration of flexible spaces ensures that the facility can adapt to changing needs over time, which is a crucial consideration in contemporary architecture.
Significantly, the project incorporates a range of materials that not only enhance its aesthetic appeal but also align with sustainability goals. The use of locally sourced brick and timber not only pays homage to the region’s architectural vernacular but also reduces the project’s carbon footprint. These materials are complemented by glass elements that optimize natural light within the interior spaces, creating an inviting atmosphere that promotes well-being.
A unique design approach evident in this project is its emphasis on indoor-outdoor connectivity. Large openings and terraces are strategically placed to provide views of the surrounding landscape and to invite nature into the building. This design choice not only fosters a sense of tranquility but also blurs the lines between built and natural environments. The roof, an interesting feature of the design, includes green elements that support biodiversity and contribute to environmental sustainability.
Attention to detail is paramount, as seen in various architectural features throughout the project. Textured surfaces, varied ceiling heights, and custom finishes create a tactile experience that enhances user interaction with the space. Each detail is purposefully designed to convey a narrative that resonates with visitors, thus enriching the overall experience of the facility. Thoughtful landscaping complements the architectural framework, offering serene outdoor spaces that encourage relaxation and community gathering.
In terms of the design philosophy, the architects have embraced a holistic view that prioritizes social sustainability alongside ecological concerns. By fostering a spirit of inclusivity and engagement, the project celebrates cultural identity while encouraging a sense of belonging among its users. This forward-thinking approach ensures that the architectural solutions are deeply rooted in the community’s needs and aspirations.
As the project unfolds, it invites further exploration of its architectural plans and sections, revealing the intricate thought processes behind each design decision. By engaging with the architectural designs and ideas, viewers can gain a more profound understanding of the project’s significance and its contributions to both the local community and the broader discourse of contemporary architecture. For those eager to delve deeper, the comprehensive project presentation offers additional insights and highlights notable elements that define this meaningful architectural endeavor.


 Edward Jay Hsueh,
Edward Jay Hsueh,  Denise Michelle Madera,
Denise Michelle Madera,  Mia Francesca Pustz
Mia Francesca Pustz 




















