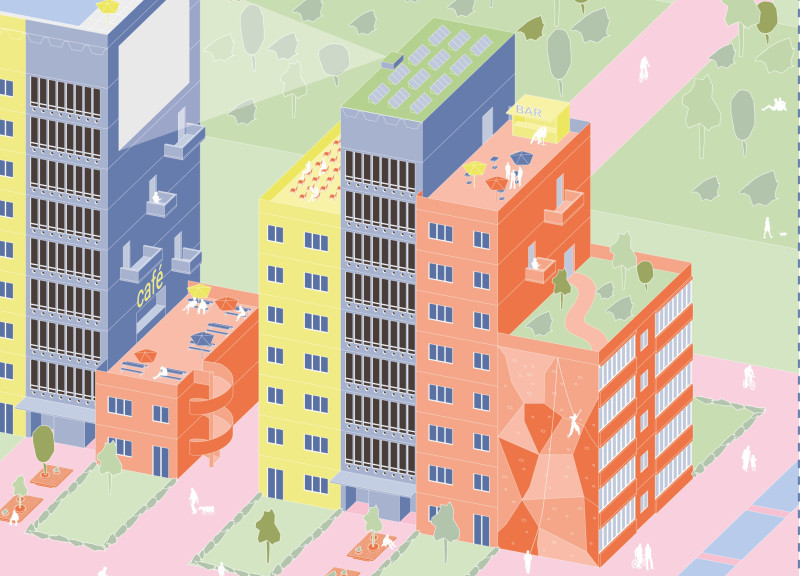5 key facts about this project
At the heart of this architectural endeavor lies its primary function, which serves as a multipurpose space designed to accommodate a diverse range of activities. Whether it is community gatherings, educational workshops, or cultural events, the layout is strategically planned to ensure flexibility and adaptability. This multifunctionality is reflected in the spatial organization, where open areas are complemented by intimate nooks, allowing for both privacy and connectivity among users.
The materiality of the project further enhances its overall impact. A selection of sustainable materials has been utilized, prioritizing those that minimize environmental impact while delivering durability and aesthetic appeal. The façade prominently features locally-sourced brick, which not only roots the structure in its cultural landscape but also offers resilience against weathering. Glass elements have been thoughtfully incorporated to provide natural light and visual connections to the outdoors, fostering a feeling of openness. Additionally, timber accents add warmth and texture, creating a welcoming atmosphere that resonates with occupants.
Unique design approaches can be noted throughout the project. The architects employed passive design strategies that maximize energy efficiency and comfort. By carefully orienting the building and strategically placing windows, they harness natural ventilation and lighting, significantly reducing the reliance on artificial systems. Green spaces are woven into the design, with landscaped areas encouraging biodiversity while also providing users with serene spots for relaxation and contemplation. This integration with nature not only enhances the aesthetic quality of the project but also promotes the well-being of its users.
Moreover, the spatial arrangement is designed to encourage interaction and flow among users, fostering a sense of community. The pathways and circulation spaces are intuitively designed, ensuring accessibility for all and promoting engagement with various functions of the building. The incorporation of flexible spaces accommodates a range of activities, adapting to the evolving needs of the community served.
The project is not merely a standalone structure; it embodies a larger discourse on how architecture can be a catalyst for social interaction and environmental stewardship. By prioritizing community needs and environmental considerations, this design acts as a model for future developments in the region, inspiring a shift towards more thoughtful and responsible architecture.
For those interested in a more in-depth exploration of this project, including detailed architectural plans, sections, and concepts, it is highly encouraged to delve into the comprehensive project presentation. There, you will find further insights into the architectural ideas and innovations that define this significant contribution to contemporary architecture.


























