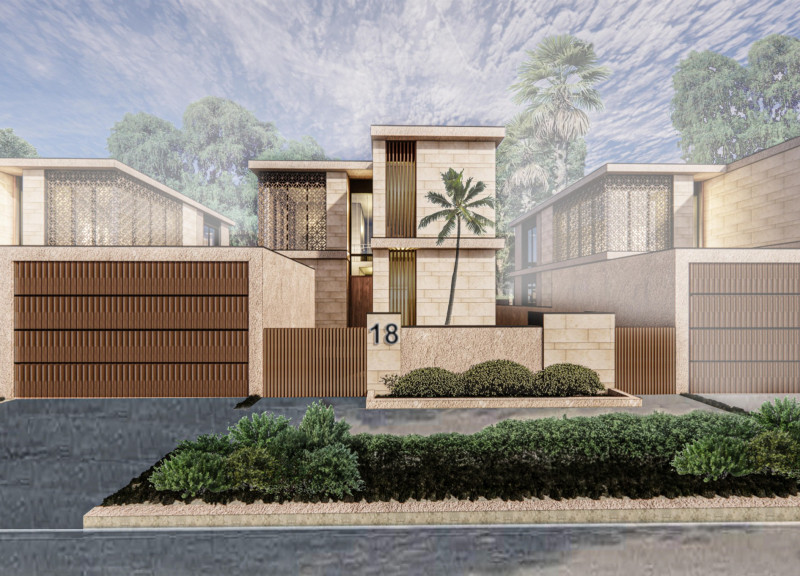5 key facts about this project
At first glance, one can notice the thoughtful massing of the architectural volumes, which are strategically positioned to maximize natural light and ventilation. The overall form is characterized by a series of interlocking structures that create a dynamic profile against the skyline. This approach not only enhances visual interest but also facilitates the integration of green spaces that are essential for urban environments. Landscaped terraces and communal gardens are seamlessly woven into the design, promoting a connection to nature that is often lost in urban settings.
The materiality of the project plays a crucial role in its design narrative. A selection of sustainable materials has been made, including locally sourced brick, timber, and glass, which together establish a warm and inviting aesthetic. The brick façade features varying textures and colors, creating depth and rhythm across the building’s exterior. This choice of material not only addresses sustainability but also respects the architectural vernacular of the surrounding neighborhood, creating a dialogue between the old and the new.
Complementing the brickwork, large expanses of glass provide transparency, allowing for visual connections between the interior spaces and the bustling city outside. These glazed areas are designed to reduce energy consumption through the incorporation of low-emissivity coatings, contributing to the project's overall sustainability goals. This commitment to energy efficiency is further reflected in the use of green roofs and solar panels, ensuring that the building minimizes its carbon footprint while promoting ecological practices.
Internally, the design prioritizes open layouts that encourage social interaction among residents. Thoughtful spatial planning allows for the seamless flow of movement between private and communal areas. Features such as multifunctional rooms and flexible workspaces align with the increasingly fluid definitions of home and work in today’s society. Spaces are intentionally designed to be adaptable, capable of serving different functions throughout the day, echoing the project’s commitment to versatility and responsiveness to user needs.
The inclusion of communal areas, such as a library, a fitness center, and shared kitchens, reinforces the vision of the project as a community hub. These spaces are designed to foster collaboration and socialization among residents, bridging the gap between private living and public engagement. Consideration has also been given to accessibility, ensuring that all areas are reachable for individuals of varying mobility.
Throughout the project, unique design approaches are palpable, particularly in the attention to detail. Elements like custom lighting fixture designs, integrated seating areas in the landscape, and the use of color to define spaces signify a deep understanding of user experience. Each aspect of the design has been curated to create an environment that is not only functional but also aesthetically pleasing and conducive to well-being.
In summary, the architectural design project embodies a modern response to urban living, focusing on sustainability, community, and adaptability. Its strategic use of materials, innovative design solutions, and thoughtful spatial organization reflect a comprehensive understanding of contemporary architectural principles. Those interested in exploring the nuances of this project are encouraged to delve into the architectural plans, sections, and design ideas to gain a deeper understanding of its intricate details and overall vision.


























