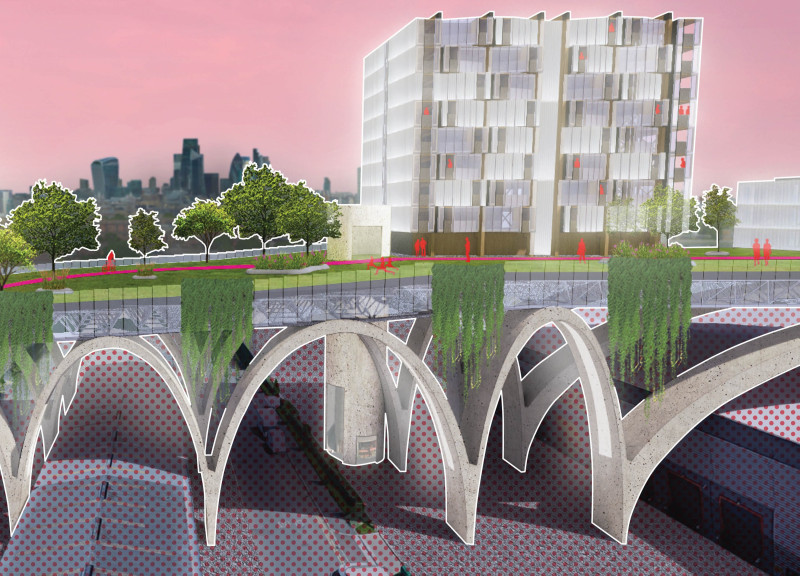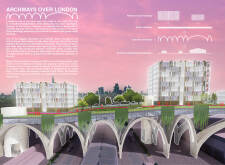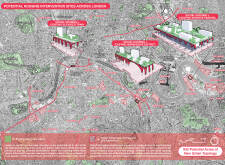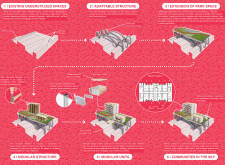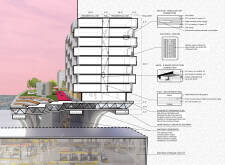5 key facts about this project
At its core, the project functions primarily as a multi-purpose community center, aimed at fostering social interaction and engagement among diverse groups. It includes various spaces, such as meeting rooms, activity areas, and quiet zones for reflection. The thoughtful division of spaces allows for flexibility and adaptability over time, addressing the varied needs of the community it serves. This multipurpose approach is indicative of a modern architectural trend where spaces are designed to cater to a multitude of activities, ensuring they can respond to the evolving requirements of their occupants.
The materiality of the project is one of its standout features, incorporating a range of thoughtfully selected materials that not only enhance the visual appeal but also offer durability and sustainability. The exterior façade prominently features locally sourced brick, which pays homage to the historical context of the area while establishing a connection with the community. In conjunction with glass elements, this choice of material allows for natural light to penetrate the building, creating warm and inviting interiors. Additionally, the use of wood accents adds a layer of warmth and texture, softening the overall aesthetic and fostering a sense of tranquility within the bustling environment.
In terms of unique design approaches, the project employs an innovative approach to natural ventilation and thermal comfort. Strategic placement of large operable windows and skylights facilitates cross-ventilation, minimizing reliance on artificial heating and cooling systems. This environmentally conscious decision underscores the project’s commitment to sustainability and energy efficiency. The integration of green roofs and landscaped terraces further enhances the building's ecological footprint, promoting biodiversity and providing communal spaces for relaxation and recreation.
Moreover, the architectural composition prioritizes accessibility. Ramps and tactile paving guide individuals throughout the building, ensuring that everyone can navigate the space with ease regardless of physical ability. This inclusive design not only adheres to regulatory standards but also embodies a philosophy of social responsibility, fostering a welcoming environment for all users.
Landscaping plays a crucial role in integrating the building with its surroundings. Native plant species, carefully selected to thrive in the local climate, not only contribute to the aesthetic pleasure of the site but also bolster ecological resilience. The landscaping design complements the architectural elements, creating outdoor spaces that invite interaction and community gatherings, thus further enhancing the center's role as a social hub.
This architectural project stands out for its sensitivity to context, embracing the cultural and environmental nuances of its location. The careful consideration of material choice, functionality, and ecological impact speaks to a broader trend in contemporary architecture that values sustainability and community-oriented design. The collaborative effort of designers, architects, and community stakeholders ensures that this space not only meets current needs but is also prepared for future challenges.
To explore this project in greater depth, including architectural plans, architectural sections, architectural designs, and the broader architectural ideas that underpin its conception, readers are encouraged to delve into the presentation materials. Engaging with these elements will provide invaluable insights into how this project successfully merges aesthetic appeal with practical functionality, showcasing the significance of thoughtful design in the modern architectural landscape.


