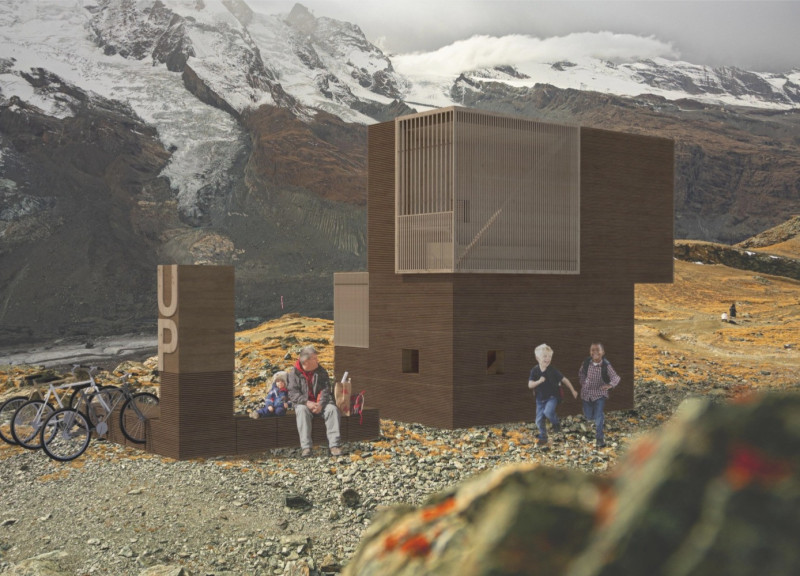5 key facts about this project
The design comprises two distinct levels, characterized by an inviting circular ground floor that serves as the primary entrance, leading into a warm waiting area. The internal space is designed to encourage social interaction, featuring multifunctional wooden benches that provide both seating and storage for visitors. A prominent staircase connects the two levels, accentuating accessibility and engagement within the structure.
Innovative features include a designated area for maintaining bicycles, which caters to the needs of mountain bikers while promoting outdoor activities in the region. The beautiful views from the upper level seating areas connect users with the scenic beauty of the Matterhorn and surrounding landscapes. The integration of built-in bookshelves within the staircase facilitates a culture of leisure and encourages visitors to pause and enjoy their surroundings.
Sustainable design strategies are evident in the choice of materials and energy solutions. Locally sourced wood is a primary building material, creating a sense of warmth and connection to the immediate environment. Extensive use of glass allows natural light to permeate the interior spaces while offering expansive views, successfully merging indoor and outdoor environments. The structure also utilizes metal for added strength and modern aesthetics, particularly in key structural elements. Concrete forms the foundation, ensuring stability and durability on the rugged terrain.
The unique approach of "UP" lies in its commitment to versatility and user-focused design. The flexible nature of the bench structures allows them to transform into various functional spaces, accommodating a wide range of activities. The integration of solar panels highlights a sustainable energy strategy, further reflecting modern environmental consciousness in architectural design.
Overall, "UP" is designed to foster community interactions, enhance the outdoor experience, and serve as a vital resource for visitors. For those interested in exploring the architectural elements in greater detail, including architectural plans, sections, and design ideas, further information about the project is available for review.


























